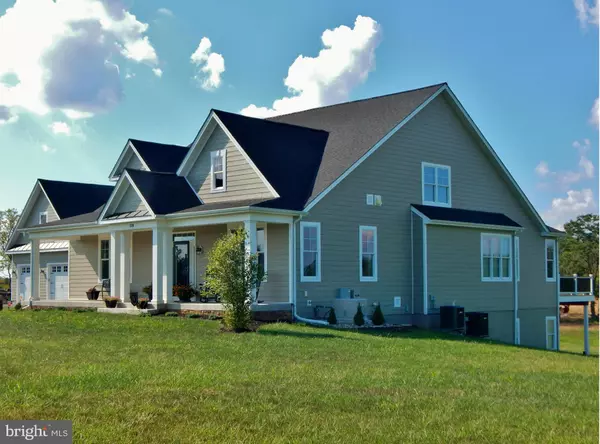Bought with Lane E McIntosh • RE/MAX Real Estate Group
For more information regarding the value of a property, please contact us for a free consultation.
Key Details
Sold Price $600,000
Property Type Single Family Home
Sub Type Detached
Listing Status Sold
Purchase Type For Sale
Square Footage 5,017 sqft
Price per Sqft $119
Subdivision Cedar Meadows Airpark
MLS Listing ID 1000220797
Sold Date 12/15/16
Style Craftsman
Bedrooms 3
Full Baths 3
Half Baths 1
HOA Fees $16/ann
HOA Y/N Y
Abv Grd Liv Area 2,700
Year Built 2014
Annual Tax Amount $3,334
Tax Year 2015
Lot Size 3.367 Acres
Acres 3.37
Property Sub-Type Detached
Source MRIS
Property Description
Remarkable custom home located only one hour to DullesIAD with 3000' Community Airstrip.Open inviting floor plan,living room w/ f/p, gorgeous granite kitchen with bar & breakfast area. Huge open basement with family room, wet bar,gas f/p & bath. Beautiful trey & coffered ceilings,crown moldings, wood floors through out all three levels.Main level master suite with walk in tiled shower.Generator
Location
State WV
County Jefferson
Zoning 101
Rooms
Other Rooms Living Room, Dining Room, Primary Bedroom, Bedroom 2, Bedroom 3, Kitchen, Family Room, Study, Exercise Room, Laundry, Loft, Storage Room, Utility Room, Workshop
Basement Connecting Stairway, Outside Entrance, Full, Fully Finished, Daylight, Full, Walkout Level, Windows
Main Level Bedrooms 1
Interior
Interior Features Attic, Breakfast Area, Dining Area, Kitchen - Eat-In, Entry Level Bedroom, Upgraded Countertops, Primary Bath(s), Wood Floors, Floor Plan - Open
Hot Water Tankless
Heating Forced Air
Cooling Central A/C
Fireplaces Number 2
Equipment Washer/Dryer Hookups Only, Oven/Range - Gas, Microwave, Refrigerator, Range Hood, Dryer, Washer
Fireplace Y
Window Features ENERGY STAR Qualified
Appliance Washer/Dryer Hookups Only, Oven/Range - Gas, Microwave, Refrigerator, Range Hood, Dryer, Washer
Heat Source Bottled Gas/Propane
Exterior
Exterior Feature Deck(s), Patio(s), Porch(es)
Garage Spaces 4.0
Utilities Available Under Ground, DSL Available
View Y/N Y
Water Access N
View Garden/Lawn, Pasture
Roof Type Shingle
Street Surface Black Top
Accessibility 32\"+ wide Doors
Porch Deck(s), Patio(s), Porch(es)
Total Parking Spaces 4
Garage Y
Private Pool N
Building
Lot Description Landscaping, Open
Story 3+
Above Ground Finished SqFt 2700
Sewer Septic = # of BR
Water Well
Architectural Style Craftsman
Level or Stories 3+
Additional Building Above Grade, Below Grade
Structure Type Tray Ceilings
New Construction N
Schools
Elementary Schools South Jefferson
Middle Schools Charles Town
High Schools Washington
School District Jefferson County Schools
Others
HOA Fee Include Road Maintenance
Senior Community No
Tax ID 190729A000700000000
Ownership Fee Simple
SqFt Source 5017
Security Features Security System
Special Listing Condition Standard
Read Less Info
Want to know what your home might be worth? Contact us for a FREE valuation!

Our team is ready to help you sell your home for the highest possible price ASAP

GET MORE INFORMATION




