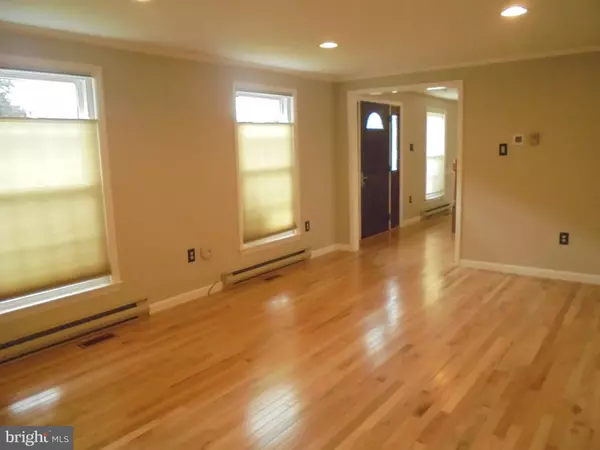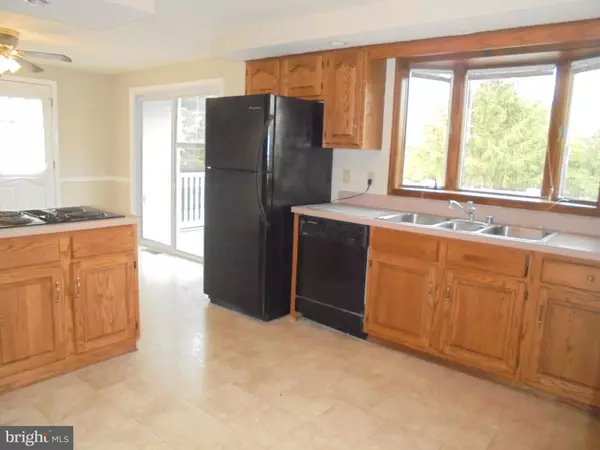Bought with Nancy G McBride • Rockstar Realty
For more information regarding the value of a property, please contact us for a free consultation.
Key Details
Sold Price $1,550
Property Type Single Family Home
Sub Type Detached
Listing Status Sold
Purchase Type For Sale
Square Footage 2,158 sqft
Price per Sqft $0
Subdivision Quail Run
MLS Listing ID WVJF119514
Sold Date 08/22/19
Style Cape Cod
Bedrooms 3
Full Baths 2
Half Baths 1
HOA Fees $25/ann
HOA Y/N Y
Abv Grd Liv Area 2,158
Year Built 1993
Annual Tax Amount $3,047
Tax Year 2019
Lot Size 1.000 Acres
Acres 1.25
Lot Dimensions 168 x 320 x 174 x 318
Property Sub-Type Detached
Source BRIGHT
Property Description
This property is now being offered as a LEASE-PURCHASE as well as a Sale. Come and check out the New Hardwood Floors and New Carpet on the First Floor - Freshly Painted. New Tile in 2 Bathrooms. New Basement Exterior Door. Beautiful Cape Cod with Master Bedroom on 1st Floor - Large Kitchen with Breakfast Room all open. There is access to the Side of the house and access to the Deck from the Breakfast room. Large Living Room with Recessed Lighting, Formal Dining Room. 1/2 Bath on 1st Floor. Master Bedroom with Master Bath - separate soaking tub & shower. The 2nd floor has 2 bedrooms and 1 full bath. The basement is Walkout with a double door you can bring your lawn mower in the basement. The basement is unfinished with RIB, a Wood Stove, Laundry Hookup, Water Softener. Ready for you to finish into a Man Cave or Fun for the Entire Family. There is a Deck on the Rear of the house. The lot is 1.25 acres+-. Home has Arch Roof. Hardwood Flooring. HeatPump/CAC & EBB. The HP/CAC is on the first floor, the second floor has Window AC & EBB. The HP/CAC is 7 months NEW! Home Warranty. Wall Oven, Electric Cooktop, the Kitchen sink is 3 separate areas. Wall Oven, Microwave, Dishwasher. Must see this one. Close to the Virginia State line for commuting. Nice yard for enjoyment. Home Warranty. New Carpet installed on 2nd Floor.
Location
State WV
County Jefferson
Zoning 101
Rooms
Other Rooms Living Room, Dining Room, Primary Bedroom, Bedroom 2, Bedroom 3, Kitchen, Basement, Foyer, Bathroom 2, Primary Bathroom, Half Bath
Basement Full, Connecting Stairway, Outside Entrance, Rear Entrance, Space For Rooms, Unfinished, Walkout Level, Windows
Main Level Bedrooms 1
Interior
Interior Features Attic, Breakfast Area, Carpet, Ceiling Fan(s), Chair Railings, Crown Moldings, Entry Level Bedroom, Floor Plan - Open, Floor Plan - Traditional, Formal/Separate Dining Room, Kitchen - Country, Kitchen - Eat-In, Kitchen - Table Space, Primary Bath(s), Recessed Lighting, Water Treat System, Window Treatments, Wood Floors, Wood Stove
Hot Water Electric
Heating Wood Burn Stove, Programmable Thermostat, Heat Pump(s)
Cooling Central A/C, Ceiling Fan(s), Heat Pump(s), Programmable Thermostat
Flooring Hardwood, Carpet, Laminated, Vinyl
Equipment Cooktop, Cooktop - Down Draft, Dishwasher, Icemaker, Microwave, Oven - Wall, Oven/Range - Electric, Refrigerator, Water Heater, Water Conditioner - Owned
Fireplace N
Window Features Double Pane,Insulated,Screens
Appliance Cooktop, Cooktop - Down Draft, Dishwasher, Icemaker, Microwave, Oven - Wall, Oven/Range - Electric, Refrigerator, Water Heater, Water Conditioner - Owned
Heat Source Electric
Laundry Basement, Hookup
Exterior
Exterior Feature Deck(s)
Garage Spaces 6.0
Utilities Available Cable TV Available, DSL Available, Electric Available, Phone Available, Under Ground
Water Access N
View Garden/Lawn, Trees/Woods
Roof Type Architectural Shingle
Street Surface Black Top
Accessibility None
Porch Deck(s)
Road Frontage Private, Road Maintenance Agreement
Total Parking Spaces 6
Garage N
Building
Lot Description Front Yard, Landscaping, Rear Yard, SideYard(s)
Story 1.5
Foundation Block
Above Ground Finished SqFt 2158
Sewer Septic Exists
Water Well
Architectural Style Cape Cod
Level or Stories 1.5
Additional Building Above Grade, Below Grade
Structure Type Dry Wall
New Construction N
Schools
Elementary Schools South Jefferson
Middle Schools Charles Town
High Schools Washington
School District Jefferson County Schools
Others
HOA Fee Include Road Maintenance,Snow Removal
Senior Community No
Tax ID 0612B002700000000
Ownership Fee Simple
SqFt Source 2158
Security Features Smoke Detector,Security System
Acceptable Financing Cash, Conventional, FHA, VA
Horse Property N
Listing Terms Cash, Conventional, FHA, VA
Financing Cash,Conventional,FHA,VA
Special Listing Condition Standard
Read Less Info
Want to know what your home might be worth? Contact us for a FREE valuation!

Our team is ready to help you sell your home for the highest possible price ASAP

GET MORE INFORMATION




