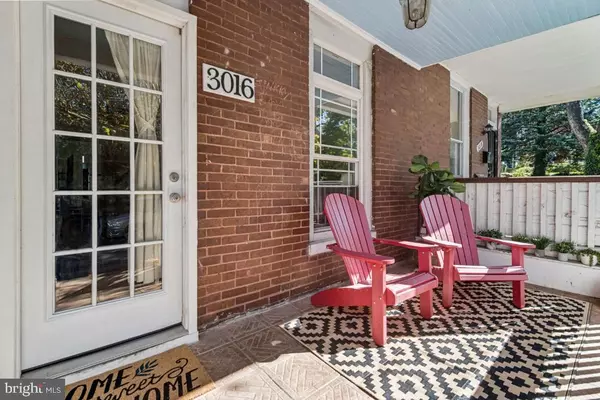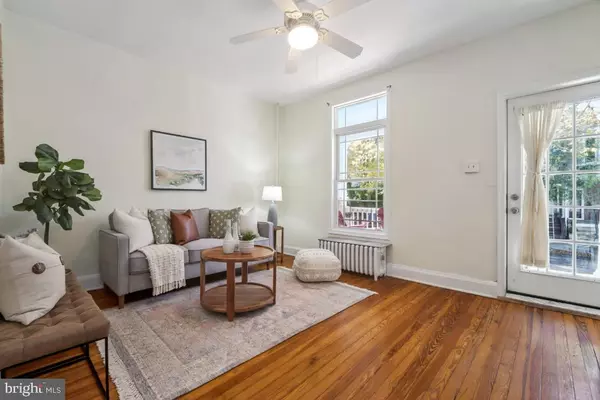Bought with Joseph Matthew Zimmerman • Compass
For more information regarding the value of a property, please contact us for a free consultation.
Key Details
Sold Price $226,000
Property Type Townhouse
Sub Type Interior Row/Townhouse
Listing Status Sold
Purchase Type For Sale
Square Footage 1,796 sqft
Price per Sqft $125
Subdivision Arcadia-Beverly Hills Historic District
MLS Listing ID MDBA2187550
Sold Date 11/26/25
Style Traditional
Bedrooms 3
Full Baths 1
HOA Y/N N
Abv Grd Liv Area 1,596
Year Built 1922
Available Date 2025-10-24
Annual Tax Amount $3,899
Tax Year 2025
Lot Size 1,306 Sqft
Acres 0.03
Property Sub-Type Interior Row/Townhouse
Source BRIGHT
Property Description
Welcome to 3016 Overland Avenue, the perfect mix of convenience, style, and Baltimore charm. This beautifully updated 3BR/1BA townhome blends city energy with cozy neighborhood vibes, featuring thoughtful updates, gleaming hardwood floors, and inviting spaces designed for modern living.
Step inside to a spacious living and dining area that flows into a remodeled kitchen, showcasing sleek finishes and easy access to a private deck, ideal for morning coffee or casual gatherings. The partially finished basement adds flexible space for a home office, gym, or creative studio, whatever fits your lifestyle.
You'll love being part of this vibrant community! Just a short stroll to Zeke's Coffee, Animal Boy, Maggie's Farm, Snug Books, and Found Studio Shop. For outdoor escapes, Herring Run Park and Lake Montebello are right nearby. Plus, Morgan State University is just minutes away, perfect for those who want to stay connected to one of Baltimore's most dynamic academic and cultural hubs.
Location
State MD
County Baltimore City
Zoning R-7
Direction South
Rooms
Other Rooms Living Room, Dining Room, Primary Bedroom, Bedroom 2, Bedroom 3, Kitchen, Basement, Laundry, Recreation Room, Full Bath
Basement Connecting Stairway, Daylight, Partial, Interior Access, Other, Outside Entrance, Partially Finished, Space For Rooms, Improved
Interior
Interior Features Ceiling Fan(s), Floor Plan - Traditional, Formal/Separate Dining Room, Wood Floors
Hot Water Electric
Heating Radiator
Cooling Ceiling Fan(s), Window Unit(s)
Flooring Hardwood
Equipment Built-In Microwave, Refrigerator, Oven/Range - Gas, Oven - Wall, Dishwasher, Dryer - Front Loading, Washer - Front Loading
Fireplace N
Appliance Built-In Microwave, Refrigerator, Oven/Range - Gas, Oven - Wall, Dishwasher, Dryer - Front Loading, Washer - Front Loading
Heat Source Natural Gas
Laundry Basement
Exterior
Exterior Feature Deck(s), Porch(es)
Water Access N
Accessibility None
Porch Deck(s), Porch(es)
Garage N
Building
Lot Description Rear Yard
Story 3
Foundation Block
Above Ground Finished SqFt 1596
Sewer Public Sewer
Water Public
Architectural Style Traditional
Level or Stories 3
Additional Building Above Grade, Below Grade
New Construction N
Schools
School District Baltimore City Public Schools
Others
Senior Community No
Tax ID 0327014198D043
Ownership Fee Simple
SqFt Source 1796
Horse Property N
Special Listing Condition Standard
Read Less Info
Want to know what your home might be worth? Contact us for a FREE valuation!

Our team is ready to help you sell your home for the highest possible price ASAP

GET MORE INFORMATION




