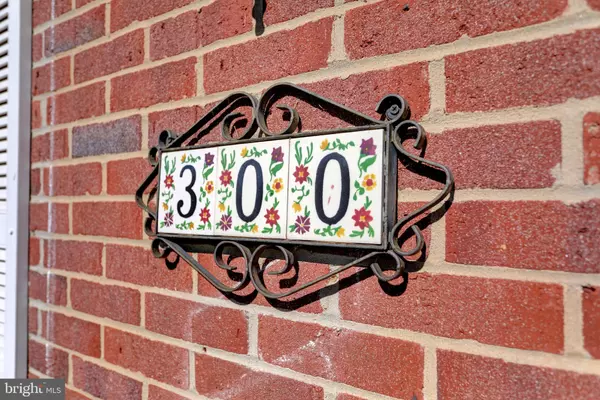Bought with Jennifer S Chaney • Chaney Homes, LLC
For more information regarding the value of a property, please contact us for a free consultation.
Key Details
Sold Price $315,000
Property Type Single Family Home
Sub Type Detached
Listing Status Sold
Purchase Type For Sale
Square Footage 1,152 sqft
Price per Sqft $273
Subdivision Sudvale
MLS Listing ID MDBC2139500
Sold Date 11/26/25
Style Cape Cod
Bedrooms 4
Full Baths 2
HOA Y/N N
Abv Grd Liv Area 1,152
Year Built 1956
Annual Tax Amount $2,430
Tax Year 2024
Lot Size 6,624 Sqft
Acres 0.15
Property Sub-Type Detached
Source BRIGHT
Property Description
ESTATE SALE BEING SOLD AS-IS
Bright and sunny cape cod sits on a corner lot in this quaint Pikesville neighborhood, known as SUDVALE.
The first floor features a spacious living room, Dining area with slider to a wonderful screened porch for entertaining. Kitchen is small, yet efficient, with granite countertops. Two bedrooms and a full bath. The 2nd level offers two sunlit bedrooms and full bath, The finished basement offers a large recreation room with built in bar on one side an extra space on the other and a large laundry/utility room.
Lovingly maintained by the original owner but could use a new coat of paint and you will have yourself a little gem. This property provides a convenient location with easy access to Sudbrook, Metro stations, and major highways, making commuting a breeze. The perfect starter home! Make your appointment today!
Location
State MD
County Baltimore
Zoning DR 5.5
Rooms
Other Rooms Living Room, Dining Room, Bedroom 2, Bedroom 3, Bedroom 4, Kitchen, Bedroom 1, Recreation Room, Utility Room, Full Bath, Screened Porch
Basement Connecting Stairway, Partially Finished, Full
Main Level Bedrooms 2
Interior
Interior Features Attic/House Fan
Hot Water Natural Gas
Heating Forced Air
Cooling Ceiling Fan(s), Central A/C
Equipment Built-In Microwave, Dishwasher, Disposal, Dryer, Refrigerator, Washer, Oven/Range - Gas
Fireplace N
Appliance Built-In Microwave, Dishwasher, Disposal, Dryer, Refrigerator, Washer, Oven/Range - Gas
Heat Source Natural Gas
Exterior
Water Access N
Roof Type Asphalt
Accessibility Other
Garage N
Building
Story 3
Foundation Other
Above Ground Finished SqFt 1152
Sewer Public Sewer
Water Public
Architectural Style Cape Cod
Level or Stories 3
Additional Building Above Grade, Below Grade
New Construction N
Schools
School District Baltimore County Public Schools
Others
Pets Allowed Y
Senior Community No
Tax ID 04030310046950
Ownership Fee Simple
SqFt Source 1152
Special Listing Condition Standard
Pets Allowed No Pet Restrictions
Read Less Info
Want to know what your home might be worth? Contact us for a FREE valuation!

Our team is ready to help you sell your home for the highest possible price ASAP

GET MORE INFORMATION




