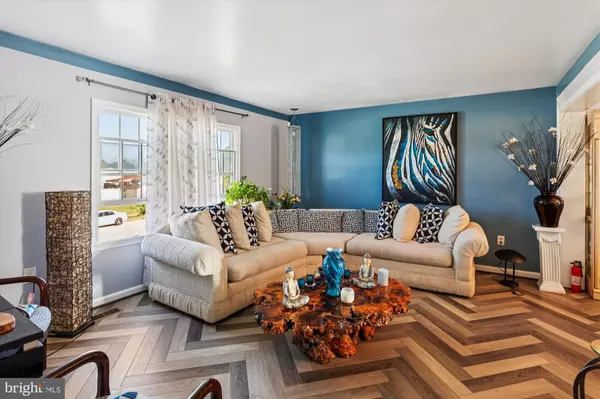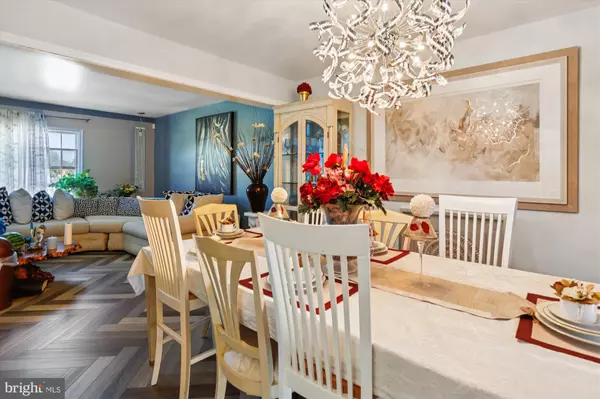Bought with Brenda Lorena Larrubia • Allfirst Realty, Inc.
For more information regarding the value of a property, please contact us for a free consultation.
Key Details
Sold Price $420,000
Property Type Single Family Home
Sub Type Detached
Listing Status Sold
Purchase Type For Sale
Square Footage 1,850 sqft
Price per Sqft $227
Subdivision Windsor Gardens
MLS Listing ID MDBC2140386
Sold Date 11/26/25
Style Split Foyer
Bedrooms 4
Full Baths 3
HOA Y/N N
Abv Grd Liv Area 1,850
Year Built 1991
Available Date 2025-10-03
Annual Tax Amount $3,344
Tax Year 2024
Lot Size 0.277 Acres
Acres 0.28
Lot Dimensions 1.00 x
Property Sub-Type Detached
Source BRIGHT
Property Description
Discover this beautifully remodeled 4-bedroom, 3-bathroom home, a true gem offering a blend of style and function. The main level features a separate living room and dining room, a bright family room addition, and a modern kitchen with stainless steel appliances. Hardwood herringbone floors and fresh paint enhance the home's inviting feel, while skylights fill the space with natural light.
The versatile, fully finished basement includes a spacious fourth bedroom, an office, and a full bathroom, perfect for guests or an in-law suite. Outside, the fenced-in backyard is an entertainer's paradise with a double-level deck and multiple sliding doors for seamless indoor-outdoor living. With two driveways and solar panels, this home combines comfort, practicality, and efficiency. It truly has it all—come see it today!
Location
State MD
County Baltimore
Zoning BALTIMORE COUNTY
Rooms
Basement Connecting Stairway, Fully Finished, Interior Access, Outside Entrance, Rear Entrance, Space For Rooms, Sump Pump
Main Level Bedrooms 4
Interior
Interior Features Carpet, Ceiling Fan(s), Bathroom - Tub Shower, Cedar Closet(s), Dining Area, Formal/Separate Dining Room, Floor Plan - Open, Kitchen - Eat-In, Skylight(s), Wood Floors
Hot Water Electric
Heating Heat Pump(s)
Cooling Ceiling Fan(s), Central A/C, Programmable Thermostat
Flooring Partially Carpeted, Hardwood, Other
Equipment Cooktop, Dryer, Dishwasher, Exhaust Fan, Extra Refrigerator/Freezer, Oven/Range - Electric, Refrigerator, Stainless Steel Appliances
Fireplace N
Window Features Screens,Skylights
Appliance Cooktop, Dryer, Dishwasher, Exhaust Fan, Extra Refrigerator/Freezer, Oven/Range - Electric, Refrigerator, Stainless Steel Appliances
Heat Source Electric, Solar
Laundry Basement
Exterior
Garage Spaces 5.0
Utilities Available Cable TV, Electric Available
Water Access N
Roof Type Shingle
Accessibility None
Total Parking Spaces 5
Garage N
Building
Story 2
Foundation Permanent
Above Ground Finished SqFt 1850
Sewer Public Sewer
Water Public
Architectural Style Split Foyer
Level or Stories 2
Additional Building Above Grade, Below Grade
Structure Type Dry Wall
New Construction N
Schools
School District Baltimore County Public Schools
Others
Senior Community No
Tax ID 04022000007005
Ownership Fee Simple
SqFt Source 1850
Security Features Security System,Smoke Detector
Acceptable Financing Cash, Conventional, FHA, VA
Listing Terms Cash, Conventional, FHA, VA
Financing Cash,Conventional,FHA,VA
Special Listing Condition Standard
Read Less Info
Want to know what your home might be worth? Contact us for a FREE valuation!

Our team is ready to help you sell your home for the highest possible price ASAP

GET MORE INFORMATION




