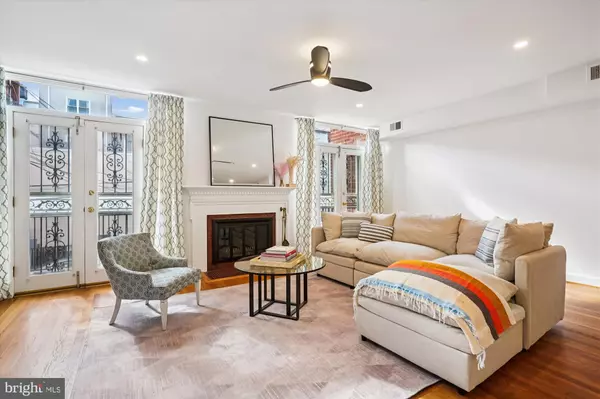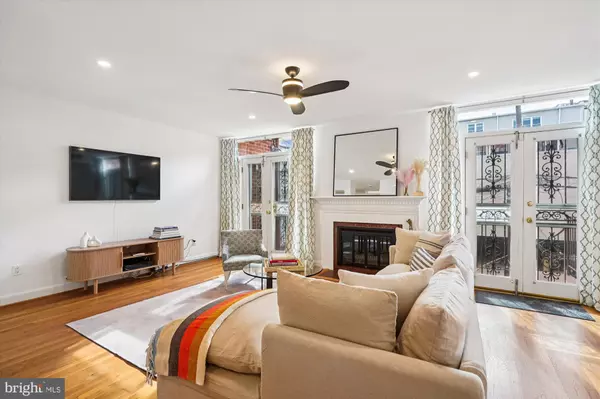Bought with Katherine D Herzig • EXP Realty, LLC
For more information regarding the value of a property, please contact us for a free consultation.
Key Details
Sold Price $1,099,000
Property Type Condo
Sub Type Condo/Co-op
Listing Status Sold
Purchase Type For Sale
Square Footage 1,750 sqft
Price per Sqft $628
Subdivision Woodley Park
MLS Listing ID DCDC2226632
Sold Date 11/26/25
Style Traditional
Bedrooms 3
Full Baths 2
Half Baths 1
Condo Fees $300/mo
HOA Y/N N
Abv Grd Liv Area 1,750
Year Built 1982
Annual Tax Amount $7,254
Tax Year 2025
Property Sub-Type Condo/Co-op
Source BRIGHT
Property Description
Welcome to your serene urban retreat in the heart of Northwest DC! Nestled on a quiet, tree-lined street, this spacious two-level condo perfectly combines style, comfort, and convenience. Enjoy a generous floor plan with hardwood floors throughout, an eat-in kitchen, a separate dining room with built-ins, and a warm, inviting living room centered around a cozy wood burning fireplace—ideal for both everyday living and entertaining.
The upper level features three generously sized bedrooms, two with ensuite bathrooms. The expansive primary suite offers an oversized walk-in closet, an additional wall of closets, and a sunlit sitting area—your own private retreat. Three skylights fill the home with natural light, while French doors open to a private back balcony. Plus, enjoy convenient parking and a low condo fee!
Located just steps from the Woodley Park Metro, National Zoo, and Rock Creek Park, outdoor adventures and city commuting are equally effortless. Part of the Oyster-Adams school district, this home sits in a vibrant, close-knit community known for its porch parties, neighborhood events, and a beloved annual Halloween parade. Don't miss your chance to own a piece of one of DC's most charming neighborhoods—schedule your showing today!
Location
State DC
County Washington
Zoning RF-1
Direction East
Rooms
Other Rooms Living Room, Dining Room, Primary Bedroom, Bedroom 2, Bedroom 3, Kitchen
Basement Other
Interior
Interior Features Kitchen - Gourmet, Kitchen - Table Space, Kitchen - Eat-In, Breakfast Area, Primary Bath(s), Built-Ins, Upgraded Countertops, Crown Moldings, Window Treatments, WhirlPool/HotTub, Wood Floors, Floor Plan - Open, Ceiling Fan(s), Dining Area, Recessed Lighting, Skylight(s), Walk-in Closet(s)
Hot Water Natural Gas
Heating Forced Air
Cooling Central A/C
Flooring Hardwood
Fireplaces Number 1
Fireplaces Type Mantel(s), Screen, Wood
Equipment Dishwasher, Disposal, Microwave, Oven/Range - Gas, Refrigerator, Washer/Dryer Stacked
Fireplace Y
Window Features Skylights
Appliance Dishwasher, Disposal, Microwave, Oven/Range - Gas, Refrigerator, Washer/Dryer Stacked
Heat Source Natural Gas
Laundry Upper Floor, Washer In Unit, Dryer In Unit
Exterior
Exterior Feature Balcony
Garage Spaces 1.0
Parking On Site 1
Utilities Available Cable TV Available
Amenities Available None
Water Access N
View Trees/Woods
Accessibility None
Porch Balcony
Total Parking Spaces 1
Garage N
Building
Story 3
Foundation Block
Above Ground Finished SqFt 1750
Sewer Public Sewer
Water Public
Architectural Style Traditional
Level or Stories 3
Additional Building Above Grade, Below Grade
New Construction N
Schools
School District District Of Columbia Public Schools
Others
Pets Allowed Y
HOA Fee Include Management,Insurance,Lawn Maintenance
Senior Community No
Tax ID 2204//2006
Ownership Condominium
SqFt Source 1750
Special Listing Condition Standard
Pets Allowed No Pet Restrictions
Read Less Info
Want to know what your home might be worth? Contact us for a FREE valuation!

Our team is ready to help you sell your home for the highest possible price ASAP

GET MORE INFORMATION




