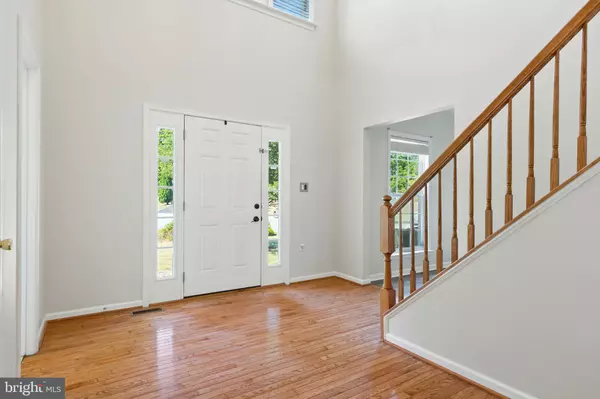Bought with Frank Ayala • Samson Properties
For more information regarding the value of a property, please contact us for a free consultation.
Key Details
Sold Price $380,000
Property Type Single Family Home
Sub Type Detached
Listing Status Sold
Purchase Type For Sale
Square Footage 3,626 sqft
Price per Sqft $104
Subdivision Wolford Woods
MLS Listing ID WVBE2043082
Sold Date 11/21/25
Style Colonial
Bedrooms 4
Full Baths 2
Half Baths 1
HOA Fees $25/ann
HOA Y/N Y
Abv Grd Liv Area 2,676
Year Built 2004
Available Date 2025-08-22
Annual Tax Amount $2,061
Tax Year 2025
Lot Size 0.310 Acres
Acres 0.31
Property Sub-Type Detached
Source BRIGHT
Property Description
Highest and best offers are due by Sunday, October 5 at 9 PM. This 4-bedroom, 3.5-bath colonial is located on a quiet cul-de-sac and backs to a wooded area, offering privacy and a peaceful setting. The home features an open floor plan with a kitchen that flows into a spacious morning room filled with natural light. Adjacent to the kitchen is a family room, creating a comfortable space for everyday living and gatherings. A separate formal living room and dining room provide additional flexibility for entertaining or quiet retreat.
The finished basement includes newly installed luxury vinyl plank flooring and offers ample space for hosting family and friends, hobbies, or recreation. From the basement, walk out to the backyard and deck overlooking the yard framed by mature trees.
Conveniently located near major commuter routes, shopping centers, and local amenities, this move-in ready home offers a functional layout and a desirable location. Schedule a showing to explore all it has to offer.
Location
State WV
County Berkeley
Zoning 101
Rooms
Other Rooms Living Room, Dining Room, Primary Bedroom, Bedroom 2, Bedroom 3, Bedroom 4, Kitchen, Family Room, Foyer, Breakfast Room, Laundry, Other, Recreation Room
Basement Full, Connecting Stairway, Heated, Partially Finished, Space For Rooms, Sump Pump, Walkout Stairs
Interior
Interior Features Breakfast Area, Family Room Off Kitchen, Kitchen - Table Space, Dining Area, Crown Moldings, Primary Bath(s), Floor Plan - Traditional
Hot Water 60+ Gallon Tank
Heating Heat Pump(s)
Cooling Central A/C
Flooring Luxury Vinyl Plank
Fireplaces Number 1
Fireplaces Type Fireplace - Glass Doors, Heatilator, Mantel(s), Screen
Equipment Dishwasher, Disposal, Dryer, Microwave, Refrigerator, Washer, Stove
Fireplace Y
Window Features Vinyl Clad,Double Pane,Insulated
Appliance Dishwasher, Disposal, Dryer, Microwave, Refrigerator, Washer, Stove
Heat Source Electric
Exterior
Parking Features Garage - Front Entry
Garage Spaces 2.0
Water Access N
Roof Type Fiberglass
Accessibility None
Attached Garage 2
Total Parking Spaces 2
Garage Y
Building
Story 3
Foundation Concrete Perimeter, Permanent
Above Ground Finished SqFt 2676
Sewer Public Sewer
Water Public
Architectural Style Colonial
Level or Stories 3
Additional Building Above Grade, Below Grade
Structure Type 2 Story Ceilings,9'+ Ceilings,Dry Wall
New Construction N
Schools
School District Berkeley County Schools
Others
Senior Community No
Tax ID 08 6K001500000000
Ownership Fee Simple
SqFt Source 3626
Special Listing Condition Standard
Read Less Info
Want to know what your home might be worth? Contact us for a FREE valuation!

Our team is ready to help you sell your home for the highest possible price ASAP

GET MORE INFORMATION




