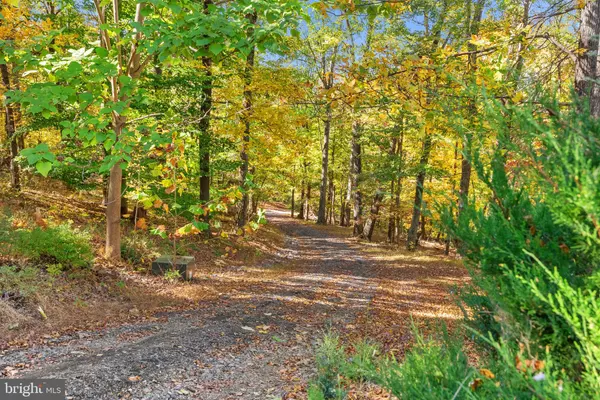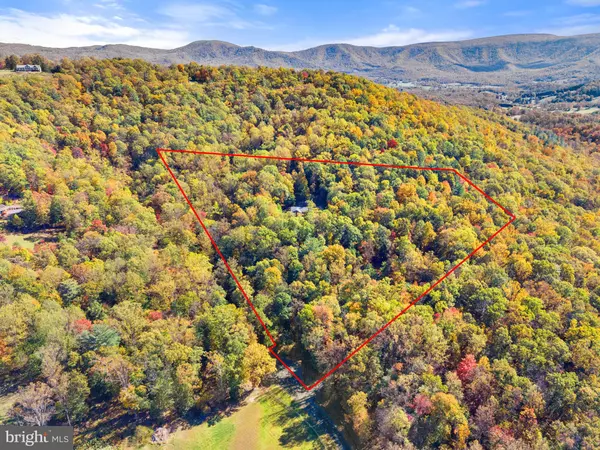Bought with Natalie J Langford • ERA Oakcrest Realty, Inc.
For more information regarding the value of a property, please contact us for a free consultation.
Key Details
Sold Price $615,000
Property Type Single Family Home
Sub Type Detached
Listing Status Sold
Purchase Type For Sale
Square Footage 3,529 sqft
Price per Sqft $174
Subdivision Timberland Manor Estates
MLS Listing ID VAWR2012662
Sold Date 11/24/25
Style Ranch/Rambler
Bedrooms 3
Full Baths 3
HOA Y/N N
Abv Grd Liv Area 1,929
Year Built 2011
Annual Tax Amount $2,746
Tax Year 2021
Lot Size 9.600 Acres
Acres 9.6
Property Sub-Type Detached
Source BRIGHT
Property Description
Fantastic opportunity to own a beautiful mountain home!
This one checks all the boxes. Main level living! Tucked away in the popular and peaceful Timberland Manor Estates.
Great location just minutes from Shenandoah River State Park, Skyline Drive, and all the sightseeing along the Shenandoah River, Blue Ridge Mountains and George Washington National Forest! Grab your canoe and all your hiking gear! Fall foliage is absolutely spectacular now!
This sweet home offers 3 spacious bedrooms with huge walk in closets, an open floor plan for the living, dining and kitchan areas, updated bathrooms and a huge walk out basement. Detached 2+ car garage!
Neighborhood has a road maintenance agreement and covenants. Bonus is that the seller has pre-paid several years of maintenance fee!
Location
State VA
County Warren
Zoning A
Rooms
Other Rooms Living Room, Dining Room, Primary Bedroom, Bedroom 2, Bedroom 3, Kitchen, Basement, Laundry, Other, Utility Room, Bathroom 2, Bathroom 3, Primary Bathroom
Basement Full
Main Level Bedrooms 3
Interior
Interior Features Bathroom - Jetted Tub, Bathroom - Stall Shower, Bathroom - Tub Shower, Bathroom - Walk-In Shower, Breakfast Area, Ceiling Fan(s), Combination Kitchen/Dining, Family Room Off Kitchen, Floor Plan - Open, Kitchen - Eat-In, Kitchen - Island, Upgraded Countertops, Walk-in Closet(s), Wet/Dry Bar, Wood Floors
Hot Water Electric
Heating Heat Pump(s)
Cooling Heat Pump(s), Central A/C
Equipment Built-In Microwave, Dishwasher, Dryer, Oven/Range - Electric, Washer, Refrigerator, Icemaker
Furnishings No
Fireplace N
Appliance Built-In Microwave, Dishwasher, Dryer, Oven/Range - Electric, Washer, Refrigerator, Icemaker
Heat Source Electric
Laundry Main Floor
Exterior
Exterior Feature Porch(es)
Utilities Available Electric Available
Water Access N
View Mountain
Roof Type Asphalt,Shingle
Accessibility No Stairs
Porch Porch(es)
Garage N
Building
Story 2
Foundation Concrete Perimeter
Above Ground Finished SqFt 1929
Sewer On Site Septic
Water Private, Well
Architectural Style Ranch/Rambler
Level or Stories 2
Additional Building Above Grade, Below Grade
New Construction N
Schools
Elementary Schools E Wilson Morrison
Middle Schools Skyline
High Schools Warren County
School District Warren County Public Schools
Others
Pets Allowed Y
Senior Community No
Tax ID 36D 1 18
Ownership Fee Simple
SqFt Source 3529
Acceptable Financing Cash, Conventional, FHA, USDA, VA
Listing Terms Cash, Conventional, FHA, USDA, VA
Financing Cash,Conventional,FHA,USDA,VA
Special Listing Condition Standard
Pets Allowed No Pet Restrictions
Read Less Info
Want to know what your home might be worth? Contact us for a FREE valuation!

Our team is ready to help you sell your home for the highest possible price ASAP

GET MORE INFORMATION




