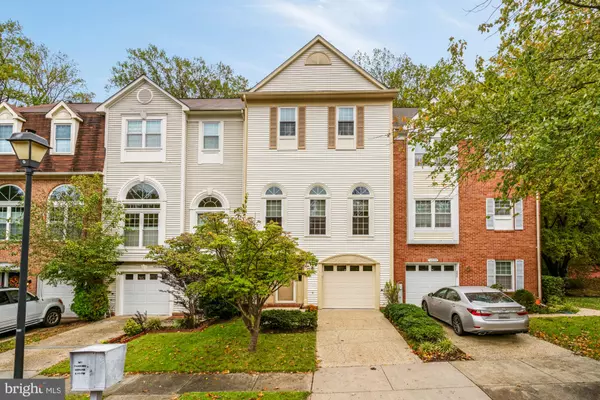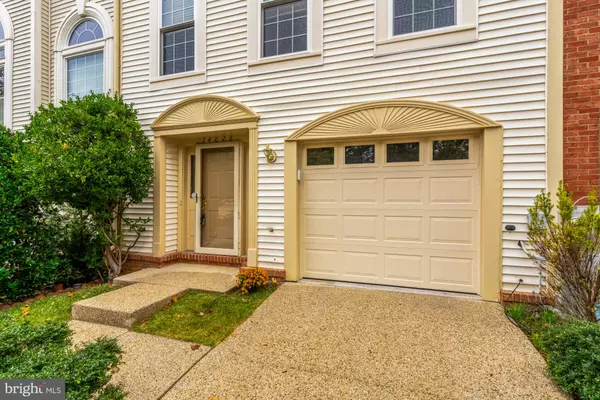Bought with Merfat Mohammed • Samson Properties
For more information regarding the value of a property, please contact us for a free consultation.
Key Details
Sold Price $455,000
Property Type Townhouse
Sub Type Interior Row/Townhouse
Listing Status Sold
Purchase Type For Sale
Square Footage 1,672 sqft
Price per Sqft $272
Subdivision Highbridge Plat 3
MLS Listing ID MDPG2150856
Sold Date 11/24/25
Style Colonial
Bedrooms 4
Full Baths 2
Half Baths 2
HOA Fees $45/mo
HOA Y/N Y
Abv Grd Liv Area 1,672
Year Built 1990
Annual Tax Amount $6,580
Tax Year 2024
Lot Size 1,760 Sqft
Acres 0.04
Property Sub-Type Interior Row/Townhouse
Source BRIGHT
Property Description
Welcome to your future sanctuary—a spacious townhouse eagerly awaiting its new owners. As you enter through the front door and ascend the stairs, you're greeted by the expansive open living room on your left. This inviting space features a striking vaulted ceiling and elegant hardwood floors that exude warmth and style. Adjacent to it, the dining room beckons, enhanced with hardwood floors and ambient overhead lighting.
Step into the gourmet kitchen—a culinary haven adorned with exquisite granite countertops, abundant cabinet space, and polished hardwood floors. Beside the kitchen, a cozy breakfast nook offers a perfect spot for morning gatherings. The main level also includes a convenient powder room for guests.
On the third floor, discover two additional bedrooms, each offering ample closet space, accompanied by a full bath in the hallway. As you proceed upstairs to the fourth floor, an elegant loft opens to reveal the master sitting room, complete with a generous closet and stairs leading to the opulent master suite. This sanctuary boasts a vaulted ceiling, bathed in natural light from surrounding windows, and features a lavish private bath complete with dual skylights, a corner jetted tub, and an expansive walk-in closet.
The lower level unveils a large recreation room, illuminated by recessed lighting and featuring a charming wood-burning fireplace. A sliding glass door opens to the backyard—an ideal space for entertaining. This level also includes an additional powder room for added convenience.
The exterior of this delightful home is graced with a one-car attached garage. Fresh paint adorns the interiors, complemented by new carpeting on the primary bedroom stairs, adding a touch of elegance throughout. All offers are due by 6pm Monday October 20th, 2025
Location
State MD
County Prince Georges
Zoning LCD
Rooms
Main Level Bedrooms 4
Interior
Hot Water Natural Gas
Heating Forced Air
Cooling Central A/C
Fireplaces Number 1
Fireplace Y
Heat Source Natural Gas
Exterior
Parking Features Garage - Front Entry
Garage Spaces 1.0
Water Access N
Accessibility None
Attached Garage 1
Total Parking Spaces 1
Garage Y
Building
Story 3
Foundation Brick/Mortar
Above Ground Finished SqFt 1672
Sewer Public Sewer
Water Public
Architectural Style Colonial
Level or Stories 3
Additional Building Above Grade, Below Grade
New Construction N
Schools
School District Prince George'S County Public Schools
Others
Pets Allowed Y
Senior Community No
Tax ID 17141636687
Ownership Fee Simple
SqFt Source 1672
Special Listing Condition Standard
Pets Allowed No Pet Restrictions
Read Less Info
Want to know what your home might be worth? Contact us for a FREE valuation!

Our team is ready to help you sell your home for the highest possible price ASAP

GET MORE INFORMATION




