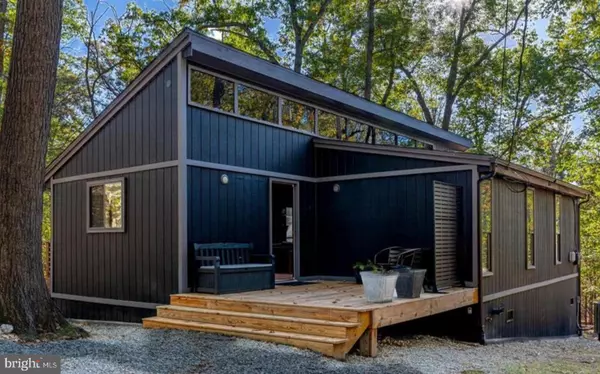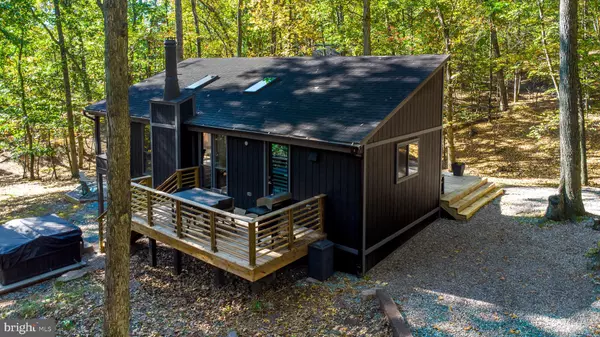Bought with Monika Foster • Samson Properties
For more information regarding the value of a property, please contact us for a free consultation.
Key Details
Sold Price $295,000
Property Type Single Family Home
Sub Type Detached
Listing Status Sold
Purchase Type For Sale
Square Footage 784 sqft
Price per Sqft $376
Subdivision The Woods
MLS Listing ID WVBE2045368
Sold Date 11/18/25
Style Ranch/Rambler,Bungalow,Cabin/Lodge,Chalet,Contemporary,Other
Bedrooms 2
Full Baths 1
HOA Fees $67/mo
HOA Y/N Y
Abv Grd Liv Area 784
Year Built 1977
Annual Tax Amount $1,166
Tax Year 2025
Lot Size 1.070 Acres
Acres 1.07
Property Sub-Type Detached
Source BRIGHT
Property Description
Morning coffee under the pines. Evenings by the fire pit or soaking under the stars. Welcome to 167 Onondaga Trail — a turnkey, fully re-imagined retreat privately tucked among the trees on a cul-de-sac street in the resort community of The Woods. Renovated from top to bottom, this 2-bedroom, 1-bath home blends a sleek modern design with rustic serenity.
Inside you'll find vaulted ceilings with skylights, a wood-burning fireplace, upgraded flooring, and a luxury tiled bath with walk-in shower and dual vanity. The kitchen features subway-tile accents, a large island, upgraded countertops, and a gas-burner range. This home comes fully furnished, making it an ideal turnkey vacation home, income-producing rental, or full-time residence.
Set on a 1.07-acre wooded lot, the property offers multiple outdoor spaces including a front porch, rear deck, screened-in porch, hot tub, and fire pit. Enjoy The Woods amenities with the available Class B Membership: two golf courses (public play available), three pools, pickleball and tennis courts, a sports center with gym, and more. This is a rare opportunity to own a thoughtfully updated mountain-style getaway just minutes from Martinsburg and Berkeley Springs.
Location
State WV
County Berkeley
Zoning 101
Rooms
Other Rooms Bedroom 2, Kitchen, Family Room, Bedroom 1, Bathroom 1
Main Level Bedrooms 2
Interior
Interior Features Bathroom - Walk-In Shower, Built-Ins, Combination Kitchen/Dining, Combination Dining/Living, Entry Level Bedroom, Family Room Off Kitchen, Floor Plan - Open, Kitchen - Island, Recessed Lighting, Skylight(s), Upgraded Countertops, WhirlPool/HotTub, Window Treatments
Hot Water Electric
Heating Heat Pump(s)
Cooling Central A/C
Flooring Luxury Vinyl Plank, Tile/Brick
Fireplaces Number 1
Fireplaces Type Brick, Wood
Equipment Dryer, Disposal, Dishwasher, Water Heater, Washer, Stove, Microwave
Furnishings Yes
Fireplace Y
Appliance Dryer, Disposal, Dishwasher, Water Heater, Washer, Stove, Microwave
Heat Source Electric, Wood
Laundry Has Laundry
Exterior
Exterior Feature Deck(s), Porch(es)
Garage Spaces 4.0
Utilities Available Cable TV Available, Propane
Amenities Available Basketball Courts, Bar/Lounge, Club House, Common Grounds, Exercise Room, Fitness Center, Golf Course, Hot tub, Jog/Walk Path, Lake, Non-Lake Recreational Area, Pool - Indoor, Pool - Outdoor, Pool Mem Avail, Racquet Ball, Recreational Center, Spa, Swimming Pool, Tennis - Indoor, Tennis Courts, Tot Lots/Playground
Water Access N
View Trees/Woods
Roof Type Architectural Shingle
Accessibility Level Entry - Main
Porch Deck(s), Porch(es)
Total Parking Spaces 4
Garage N
Building
Lot Description Backs to Trees, Trees/Wooded
Story 1
Foundation Other
Above Ground Finished SqFt 784
Sewer On Site Septic
Water Public
Architectural Style Ranch/Rambler, Bungalow, Cabin/Lodge, Chalet, Contemporary, Other
Level or Stories 1
Additional Building Above Grade, Below Grade
New Construction N
Schools
School District Berkeley County Schools
Others
HOA Fee Include Trash,Snow Removal,Road Maintenance
Senior Community No
Tax ID 04 12F008200000000
Ownership Fee Simple
SqFt Source 784
Horse Property N
Special Listing Condition Standard
Read Less Info
Want to know what your home might be worth? Contact us for a FREE valuation!

Our team is ready to help you sell your home for the highest possible price ASAP

GET MORE INFORMATION




