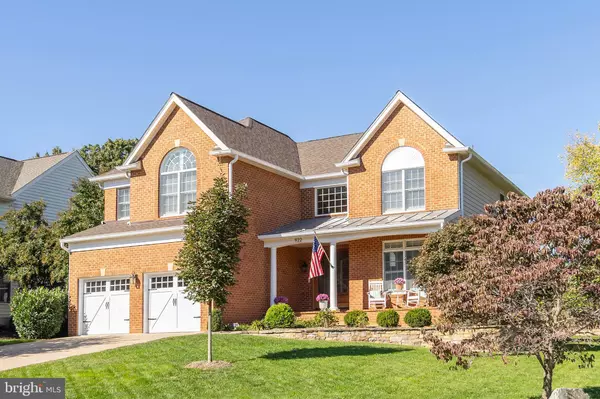Bought with Delana Marie Winslow • Pearson Smith Realty LLC
For more information regarding the value of a property, please contact us for a free consultation.
Key Details
Sold Price $665,000
Property Type Single Family Home
Sub Type Detached
Listing Status Sold
Purchase Type For Sale
Square Footage 4,681 sqft
Price per Sqft $142
Subdivision Harvest Ridge Estates
MLS Listing ID VAWI2009178
Sold Date 11/17/25
Style Colonial
Bedrooms 4
Full Baths 4
Half Baths 1
HOA Y/N N
Abv Grd Liv Area 3,032
Year Built 2005
Available Date 2025-10-09
Annual Tax Amount $4,959
Tax Year 2025
Lot Size 0.263 Acres
Acres 0.26
Lot Dimensions 0.00 x 0.00
Property Sub-Type Detached
Source BRIGHT
Property Description
If you can find a better-maintained and updated home, buy it! Immaculate four-bedroom, four-bath home located on a quiet City cul-de-sac. Freshly painted, wainscoting has been recently added to the formal dining room. New roof and guttering, new tankless water heater. The primary bath has been remodeled, and an additional walk-in closet has been added, for a total of two walk-in closets in the master. All new, upgraded appliances include double ovens with an air fryer, new carpet runners on stairs, and fabulous replacement front doors. Outside features include a Trex deck, patio, pergola, upgraded landscaping, and irrigation. New garage doors. Finished basement with full bath. Charming study on the main floor with built-ins.Vaulted family room with floor-to-ceiling stone fireplace. No need to spend any money on this beautiful home after closing, it's all been done!
Location
State VA
County Winchester City
Zoning LR
Rooms
Other Rooms Living Room, Dining Room, Primary Bedroom, Bedroom 4, Kitchen, Family Room, Den, Sun/Florida Room, Exercise Room, Laundry, Recreation Room, Storage Room, Bathroom 2, Bathroom 3
Basement Full
Interior
Interior Features Breakfast Area, Built-Ins, Ceiling Fan(s), Crown Moldings, Double/Dual Staircase, Family Room Off Kitchen, Floor Plan - Open, Formal/Separate Dining Room, Kitchen - Eat-In, Kitchen - Island, Pantry, Sprinkler System, Wainscotting, Window Treatments
Hot Water Natural Gas, Tankless
Heating Central
Cooling Central A/C
Fireplaces Number 1
Equipment Cooktop, Dishwasher, Disposal, Extra Refrigerator/Freezer, Oven - Double, Refrigerator, Water Conditioner - Owned, Water Heater - Tankless
Fireplace Y
Appliance Cooktop, Dishwasher, Disposal, Extra Refrigerator/Freezer, Oven - Double, Refrigerator, Water Conditioner - Owned, Water Heater - Tankless
Heat Source Natural Gas
Exterior
Parking Features Garage - Front Entry, Garage Door Opener
Garage Spaces 2.0
Water Access N
Roof Type Architectural Shingle,Metal
Accessibility None
Attached Garage 2
Total Parking Spaces 2
Garage Y
Building
Lot Description Cul-de-sac, Front Yard, Landscaping, Level
Story 3
Foundation Block
Above Ground Finished SqFt 3032
Sewer Public Septic, Public Sewer
Water Public
Architectural Style Colonial
Level or Stories 3
Additional Building Above Grade, Below Grade
Structure Type 9'+ Ceilings
New Construction N
Schools
Elementary Schools Frederick Douglass
Middle Schools Daniel Morgan
High Schools John Handley
School District Winchester City Public Schools
Others
Senior Community No
Tax ID 269-02-76-A
Ownership Fee Simple
SqFt Source 4681
Special Listing Condition Standard
Read Less Info
Want to know what your home might be worth? Contact us for a FREE valuation!

Our team is ready to help you sell your home for the highest possible price ASAP

GET MORE INFORMATION




