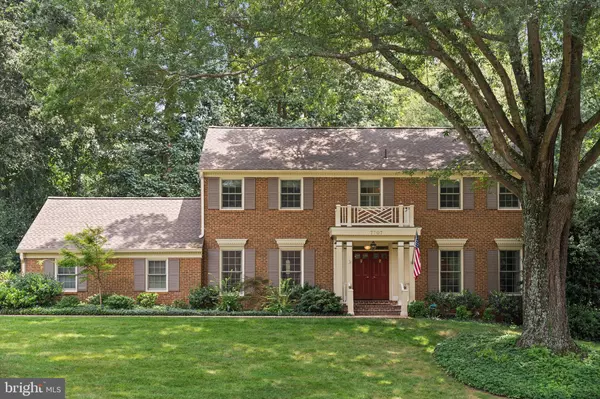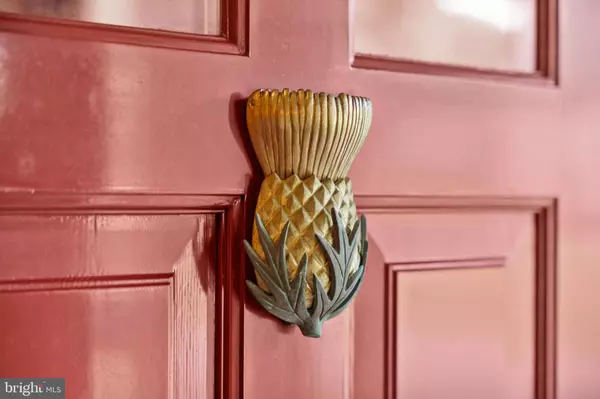Bought with Unrepresented Buyer • Unrepresented Buyer Office
For more information regarding the value of a property, please contact us for a free consultation.
Key Details
Sold Price $2,050,000
Property Type Single Family Home
Sub Type Detached
Listing Status Sold
Purchase Type For Sale
Square Footage 4,317 sqft
Price per Sqft $474
Subdivision Timberly
MLS Listing ID VAFX2237870
Sold Date 11/14/25
Style Colonial
Bedrooms 5
Full Baths 3
Half Baths 1
HOA Y/N N
Abv Grd Liv Area 3,551
Year Built 1975
Annual Tax Amount $20,456
Tax Year 2025
Lot Size 0.459 Acres
Acres 0.46
Property Sub-Type Detached
Source BRIGHT
Property Description
EXCEPTIONAL, MOVE IN READY TIMBERLY BRICK COLONIAL!
This pristine Colonial-style home was fully updated by the present owners. New windows, Roof, HVAC, Kitchen and Primary Bathroom are just the beginning. They added a stunning screened porch and installed new landscaping with inground irrigation and a new rear Brazilian hardwood deck that gives way to a wide, flat rear yard and scenic woodland beyond where walking trails unfold. The generator dates from 2022 and the repaved driveway was completed in August!
The property is situated on a picturesque street in the highly sought-after Timberly neighborhood where the handsome setting complements fine interiors. Gracious rooms flow and offer seamless indoor-outdoor access. The welcoming, Center Hall leads to the Living Room, Formal Dining Room and to the step-down Family Room with beamed ceiling and a cozy, woodburning fireplace. The up to the minute Kitchen features every luxury appliance and a large informal dining area as well opening directly into the ample two car Garage. Glistening natural sunlight streams throughout the Main Level where an Office with a Bar, built-in bookcases, desk and credenza is a capstone.
Upstairs are 5 bedrooms and 3 bathrooms. Overlooking the rear yard and privately situated, the Owner's Suite is a sanctuary that offers three generous closets and a beautifully renovated en-suite Bathroom. Laundry is also featured on this level. Downstairs, a spacious Recreation Room with Wet Bar and built-in bookcases beckons as well as a second Office, additional storage and the mechanical room.
With easy access to the shops, restaurants and conveniences of McLean, the beauty of mature landscaping in an established neighborhood as well as move-in ready interiors and curated gardens, this property is a rare find and a SUPERB VALUE. Welcome home!!!
Location
State VA
County Fairfax
Zoning 110
Rooms
Other Rooms Living Room, Dining Room, Primary Bedroom, Bedroom 2, Bedroom 3, Bedroom 4, Bedroom 5, Kitchen, Family Room, Library, Foyer, Breakfast Room, Laundry, Office, Recreation Room, Storage Room, Primary Bathroom, Full Bath, Screened Porch
Basement Full, Fully Finished
Interior
Interior Features Bar, Bathroom - Walk-In Shower, Breakfast Area, Built-Ins, Carpet, Chair Railings, Crown Moldings, Exposed Beams, Family Room Off Kitchen, Floor Plan - Traditional, Formal/Separate Dining Room, Kitchen - Country, Kitchen - Eat-In, Kitchen - Gourmet, Kitchen - Island, Kitchen - Table Space, Primary Bath(s), Recessed Lighting, Sound System, Sprinkler System, Upgraded Countertops, Walk-in Closet(s), Wet/Dry Bar, Wood Floors
Hot Water Natural Gas
Heating Forced Air, Heat Pump - Gas BackUp
Cooling Central A/C
Flooring Hardwood, Carpet, Ceramic Tile
Fireplaces Number 1
Fireplaces Type Wood
Equipment Built-In Microwave, Built-In Range, Dishwasher, Disposal, Dryer, Extra Refrigerator/Freezer, Icemaker, Microwave, Oven - Double, Range Hood, Refrigerator, Six Burner Stove, Stainless Steel Appliances, Washer, Water Heater
Furnishings No
Fireplace Y
Window Features Double Pane
Appliance Built-In Microwave, Built-In Range, Dishwasher, Disposal, Dryer, Extra Refrigerator/Freezer, Icemaker, Microwave, Oven - Double, Range Hood, Refrigerator, Six Burner Stove, Stainless Steel Appliances, Washer, Water Heater
Heat Source Electric
Laundry Upper Floor
Exterior
Exterior Feature Deck(s), Porch(es), Screened
Parking Features Garage - Side Entry, Garage Door Opener, Built In, Additional Storage Area, Inside Access
Garage Spaces 2.0
Fence Split Rail
Water Access N
View Garden/Lawn, Scenic Vista, Trees/Woods
Accessibility Other
Porch Deck(s), Porch(es), Screened
Attached Garage 2
Total Parking Spaces 2
Garage Y
Building
Story 3
Foundation Other
Above Ground Finished SqFt 3551
Sewer Public Sewer
Water Public
Architectural Style Colonial
Level or Stories 3
Additional Building Above Grade, Below Grade
New Construction N
Schools
School District Fairfax County Public Schools
Others
Pets Allowed Y
Senior Community No
Tax ID 0292 08 0015
Ownership Fee Simple
SqFt Source 4317
Horse Property N
Special Listing Condition Standard
Pets Allowed No Pet Restrictions
Read Less Info
Want to know what your home might be worth? Contact us for a FREE valuation!

Our team is ready to help you sell your home for the highest possible price ASAP

GET MORE INFORMATION




