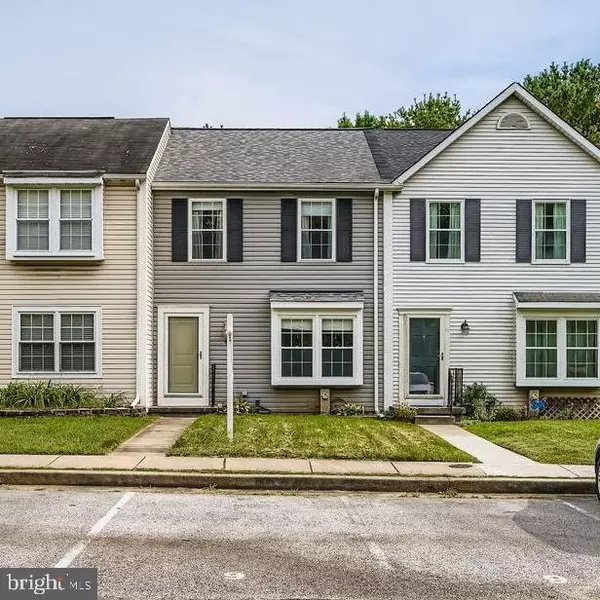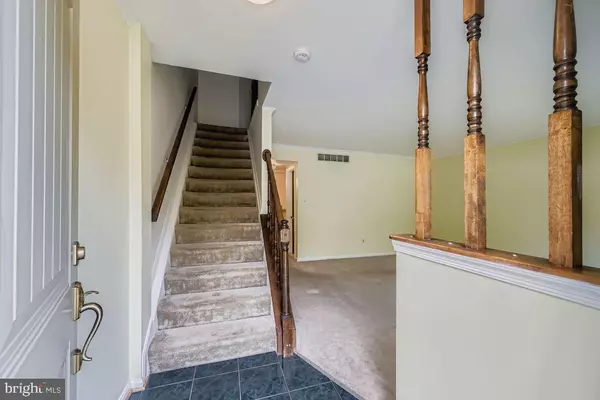Bought with Brian L Stanley • Cummings & Co. Realtors
For more information regarding the value of a property, please contact us for a free consultation.
Key Details
Sold Price $260,000
Property Type Townhouse
Sub Type Interior Row/Townhouse
Listing Status Sold
Purchase Type For Sale
Square Footage 1,518 sqft
Price per Sqft $171
Subdivision Rolling View
MLS Listing ID MDBC2140930
Sold Date 10/27/25
Style Colonial
Bedrooms 3
Full Baths 1
Half Baths 1
HOA Fees $25/mo
HOA Y/N Y
Abv Grd Liv Area 1,194
Year Built 1982
Available Date 2025-09-25
Annual Tax Amount $2,452
Tax Year 2025
Lot Size 1,742 Sqft
Acres 0.04
Property Sub-Type Interior Row/Townhouse
Source BRIGHT
Property Description
Welcome to this 3-bedroom, 1.5-bath townhome offering three finished levels and fantastic potential! Although this is an estate sale, this home is in solid condition and is ready for your cosmetic updates. Have peace of mind with major systems updated-including the roof, HVAC, and water heater. The main level features a spacious kitchen with pantry, large dining area, and walkout access to a deck overlooking the backyard. Upstairs, the bedrooms showcase vaulted ceilings, creating an open and airy feel. The finished lower level provides a large family room with walkout to the yard, plenty of storage, and a rough-in for an additional half bath. Additional highlights include 2 assigned parking spaces, a small HOA fee, and a prime location that's within walking distance to shopping centers and minutes to major commuter routes. With solid bones, updated systems, and a layout built for entertaining and everyday living, this home is a great opportunity to make your own!
Location
State MD
County Baltimore
Zoning RESIDENTIAL
Rooms
Other Rooms Living Room, Dining Room, Bedroom 2, Bedroom 3, Kitchen, Family Room, Foyer, Bedroom 1, Laundry, Bathroom 1, Half Bath
Basement Full, Fully Finished, Improved, Interior Access, Outside Entrance, Rear Entrance, Rough Bath Plumb
Interior
Interior Features Carpet, Ceiling Fan(s), Combination Kitchen/Dining, Dining Area, Floor Plan - Traditional, Kitchen - Country, Kitchen - Eat-In, Kitchen - Table Space, Pantry, Window Treatments
Hot Water Electric
Heating Heat Pump(s)
Cooling Central A/C
Flooring Carpet, Laminate Plank
Equipment Dishwasher, Disposal, Dryer, Exhaust Fan, Oven/Range - Electric, Range Hood, Refrigerator, Stainless Steel Appliances, Stove, Washer, Water Heater
Furnishings No
Fireplace N
Window Features Double Hung,Replacement,Screens
Appliance Dishwasher, Disposal, Dryer, Exhaust Fan, Oven/Range - Electric, Range Hood, Refrigerator, Stainless Steel Appliances, Stove, Washer, Water Heater
Heat Source Electric
Laundry Basement, Dryer In Unit, Lower Floor, Washer In Unit
Exterior
Parking On Site 2
Water Access N
Roof Type Shingle
Accessibility None
Garage N
Building
Story 3
Foundation Block
Above Ground Finished SqFt 1194
Sewer Public Sewer
Water Public
Architectural Style Colonial
Level or Stories 3
Additional Building Above Grade, Below Grade
Structure Type Dry Wall,Vaulted Ceilings
New Construction N
Schools
School District Baltimore County Public Schools
Others
HOA Fee Include Common Area Maintenance,Snow Removal
Senior Community No
Tax ID 04142000000579
Ownership Fee Simple
SqFt Source 1518
Security Features Smoke Detector
Acceptable Financing Cash, Conventional, FHA, VA
Horse Property N
Listing Terms Cash, Conventional, FHA, VA
Financing Cash,Conventional,FHA,VA
Special Listing Condition Standard
Read Less Info
Want to know what your home might be worth? Contact us for a FREE valuation!

Our team is ready to help you sell your home for the highest possible price ASAP

GET MORE INFORMATION




