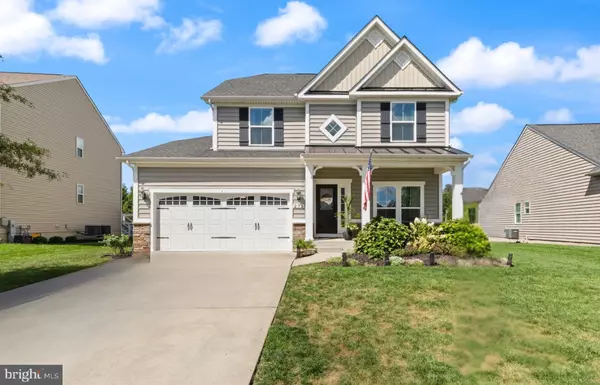Bought with Doralina Arias • Long & Foster Real Estate, Inc.
For more information regarding the value of a property, please contact us for a free consultation.
Key Details
Sold Price $685,000
Property Type Single Family Home
Sub Type Detached
Listing Status Sold
Purchase Type For Sale
Square Footage 3,109 sqft
Price per Sqft $220
Subdivision Kelly Glen
MLS Listing ID MDHR2046462
Sold Date 10/03/25
Style Colonial
Bedrooms 4
Full Baths 3
Half Baths 1
HOA Fees $116/qua
HOA Y/N Y
Abv Grd Liv Area 2,142
Year Built 2015
Available Date 2025-08-28
Annual Tax Amount $4,846
Tax Year 2024
Lot Size 0.268 Acres
Acres 0.27
Property Sub-Type Detached
Source BRIGHT
Property Description
Welcome to this stunning 4-bedroom, 3 full bath home in the desirable Kelly Glen neighborhood. This home offers over 3,000 total finished sq ft of thoughtfully designed living space and a beautiful backyard oasis for relaxing or entertaining guests. Every detail has been updated with true decorator's touches, creating a warm and inviting atmosphere throughout. The home features beautifully renovated bathrooms, new LVP flooring, and a fully finished basement with a full bathroom and a bonus room perfect for an office or home gym. You will fall in love with all the gorgeous trim molding, custom shelving, and stylish finishes that highlight the craftsmanship and charm throughout the whole house. Step outside to the backyard retreat complete with a covered gazebo with ceiling fan and TV mount, as well as a playset for kids—the perfect blend of relaxation and fun. With its spacious layout, modern updates, and cozy yet elegant style, this home is truly move-in ready and designed for today's lifestyle. Don't miss your chance to own this one-of-a-kind property!
Location
State MD
County Harford
Zoning R2COS
Rooms
Basement Fully Finished
Interior
Hot Water Electric
Heating Central
Cooling Ceiling Fan(s), Central A/C, Programmable Thermostat
Fireplaces Number 1
Fireplaces Type Gas/Propane
Fireplace Y
Heat Source Natural Gas
Laundry Main Floor
Exterior
Parking Features Garage Door Opener, Inside Access
Garage Spaces 4.0
Amenities Available Jog/Walk Path
Water Access N
Roof Type Architectural Shingle
Accessibility None
Attached Garage 2
Total Parking Spaces 4
Garage Y
Building
Story 3
Foundation Block
Above Ground Finished SqFt 2142
Sewer Public Sewer
Water Public
Architectural Style Colonial
Level or Stories 3
Additional Building Above Grade, Below Grade
New Construction N
Schools
Elementary Schools Hickory
Middle Schools Southampton
High Schools C Milton Wright
School District Harford County Public Schools
Others
HOA Fee Include Common Area Maintenance,Trash
Senior Community No
Tax ID 1303393224
Ownership Fee Simple
SqFt Source 3109
Special Listing Condition Standard
Read Less Info
Want to know what your home might be worth? Contact us for a FREE valuation!

Our team is ready to help you sell your home for the highest possible price ASAP

GET MORE INFORMATION




