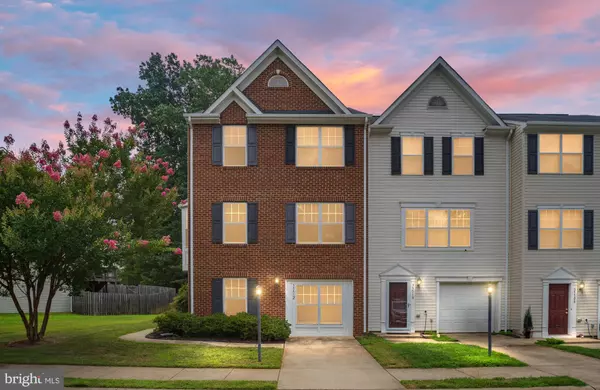Bought with Viktorija Piano • Keller Williams Realty
For more information regarding the value of a property, please contact us for a free consultation.
Key Details
Sold Price $356,900
Property Type Townhouse
Sub Type End of Row/Townhouse
Listing Status Sold
Purchase Type For Sale
Square Footage 2,312 sqft
Price per Sqft $154
Subdivision Wilderness Shores
MLS Listing ID VAOR2010238
Sold Date 10/02/25
Style Traditional
Bedrooms 3
Full Baths 2
Half Baths 2
HOA Fees $62/qua
HOA Y/N Y
Abv Grd Liv Area 2,312
Year Built 2007
Available Date 2025-07-28
Annual Tax Amount $1,694
Tax Year 2022
Property Sub-Type End of Row/Townhouse
Source BRIGHT
Property Description
Welcome to this exquisite end-unit townhome in the highly sought-after Wilderness Shores community, formerly the builder's model! This bright and light filled home offers 3 spacious bedrooms and 3 modern bathrooms. The large kitchen & dining area flow seamlessly into a cozy family room with a gas fireplace and custom built-ins. Enjoy outdoor living on the deck off the kitchen, overlooking a private fenced backyard.
The fully finished main level features 3 additional versatile rooms, perfect for a home office, gym, and or guest space. Don't miss out on this exceptional property that blends comfort, style, and functionality.
Schedule your private tour today!
Location
State VA
County Orange
Zoning R4
Rooms
Other Rooms Living Room, Dining Room, Primary Bedroom, Bedroom 2, Bedroom 3, Kitchen, Family Room, Foyer, Study, Laundry, Other
Basement Outside Entrance, Side Entrance, Fully Finished, Daylight, Full, Heated, Windows
Interior
Interior Features Combination Kitchen/Dining, Breakfast Area, Kitchen - Country, Kitchen - Island, Kitchen - Table Space, Built-Ins, Chair Railings, Crown Moldings, Window Treatments, Primary Bath(s), Wood Floors, Floor Plan - Traditional
Hot Water Electric
Heating Heat Pump(s)
Cooling Heat Pump(s)
Fireplaces Number 1
Fireplaces Type Gas/Propane, Mantel(s), Screen
Equipment Washer/Dryer Hookups Only, Dishwasher, Disposal, Microwave, Oven/Range - Electric, Refrigerator, Icemaker
Fireplace Y
Appliance Washer/Dryer Hookups Only, Dishwasher, Disposal, Microwave, Oven/Range - Electric, Refrigerator, Icemaker
Heat Source Electric
Exterior
Amenities Available Pool - Outdoor, Picnic Area, Tot Lots/Playground
Water Access N
Accessibility None
Garage N
Building
Story 3
Foundation Slab
Above Ground Finished SqFt 2312
Sewer Public Sewer
Water Public
Architectural Style Traditional
Level or Stories 3
Additional Building Above Grade
New Construction N
Schools
School District Orange County Public Schools
Others
Pets Allowed N
HOA Fee Include Lawn Maintenance,Pool(s),Trash
Senior Community No
Tax ID 012B000000194R
Ownership Other
SqFt Source 2312
Special Listing Condition Standard
Read Less Info
Want to know what your home might be worth? Contact us for a FREE valuation!

Our team is ready to help you sell your home for the highest possible price ASAP

GET MORE INFORMATION




