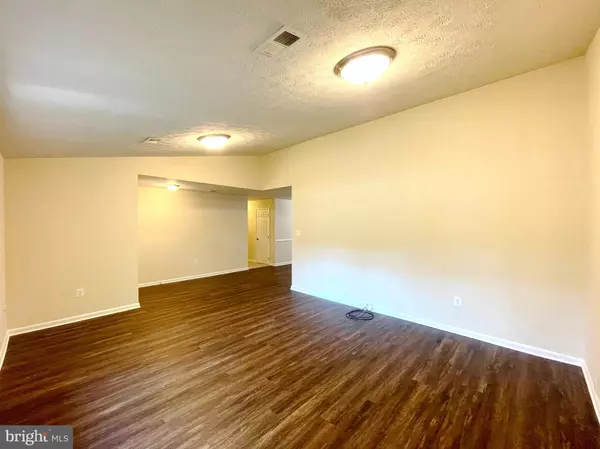Bought with Jeffrey J Nunes • Topside Realty
For more information regarding the value of a property, please contact us for a free consultation.
Key Details
Sold Price $359,900
Property Type Single Family Home
Sub Type Detached
Listing Status Sold
Purchase Type For Sale
Square Footage 1,545 sqft
Price per Sqft $232
Subdivision Chesapeake Ranch Estates
MLS Listing ID MDCA2022210
Sold Date 09/19/25
Style Ranch/Rambler
Bedrooms 3
Full Baths 2
HOA Fees $48/ann
HOA Y/N Y
Abv Grd Liv Area 1,545
Year Built 1991
Annual Tax Amount $2,927
Tax Year 2024
Lot Size 1.204 Acres
Acres 1.2
Property Sub-Type Detached
Source BRIGHT
Property Description
3BR 2FB Rambler with large rear deck in the fully fenced rear yard backing to wooded privacy. Spacious kitchen with granite counter tops, table space and breakfast bar. Open floor plan in the entry foyer, living room, kitchen and dining areas. Living room, dining and kitchen areas offer luxury vinyl plank flooring and vaulted ceilings. Spacious Primary bedroom with Primary bath and walk-in closet with closet organizer. Paved driveway with parking area. Community offers two private community beaches on the Chesapeake Bay, equestrian riding stables, horseshoe pits, freshwater lakes, playgrounds, campgrounds and even a private airport. The home is located very close to the Rousby Hall Road entrance into Chesapeake Ranch Estates allowing quick and easy access to Routes 2/4 for aN easy drive to Lusby, Solomons Island, California/Lexington Park, PAX NAS, Calvert Cliffs and points beyond.
Location
State MD
County Calvert
Zoning R-1
Rooms
Other Rooms Living Room, Dining Room, Primary Bedroom, Bedroom 2, Kitchen, Bedroom 1, Laundry, Primary Bathroom, Full Bath
Main Level Bedrooms 3
Interior
Interior Features Kitchen - Table Space, Dining Area, Breakfast Area, Chair Railings, Upgraded Countertops, Primary Bath(s), Floor Plan - Open
Hot Water Electric
Heating Heat Pump(s), Central, Forced Air
Cooling Heat Pump(s), Central A/C
Flooring Carpet, Luxury Vinyl Plank
Equipment Dishwasher, Exhaust Fan, Icemaker, Microwave, Oven/Range - Electric, Refrigerator, Washer, Dryer
Furnishings No
Fireplace N
Appliance Dishwasher, Exhaust Fan, Icemaker, Microwave, Oven/Range - Electric, Refrigerator, Washer, Dryer
Heat Source Electric
Laundry Dryer In Unit, Washer In Unit
Exterior
Exterior Feature Deck(s)
Garage Spaces 2.0
Fence Chain Link, Rear
Amenities Available Beach, Riding/Stables, Water/Lake Privileges, Tot Lots/Playground, Common Grounds
Water Access Y
View Trees/Woods
Roof Type Asphalt,Shingle
Street Surface Black Top
Accessibility None
Porch Deck(s)
Total Parking Spaces 2
Garage N
Building
Lot Description Backs to Trees, Road Frontage, Front Yard, Rear Yard
Story 1
Foundation Slab
Above Ground Finished SqFt 1545
Sewer Septic Exists
Water Public
Architectural Style Ranch/Rambler
Level or Stories 1
Additional Building Above Grade, Below Grade
Structure Type Dry Wall
New Construction N
Schools
Elementary Schools Dowell
Middle Schools Mill Creek
High Schools Patuxent
School District Calvert County Public Schools
Others
Senior Community No
Tax ID 0501144863
Ownership Fee Simple
SqFt Source 1545
Special Listing Condition Standard
Read Less Info
Want to know what your home might be worth? Contact us for a FREE valuation!

Our team is ready to help you sell your home for the highest possible price ASAP

GET MORE INFORMATION




