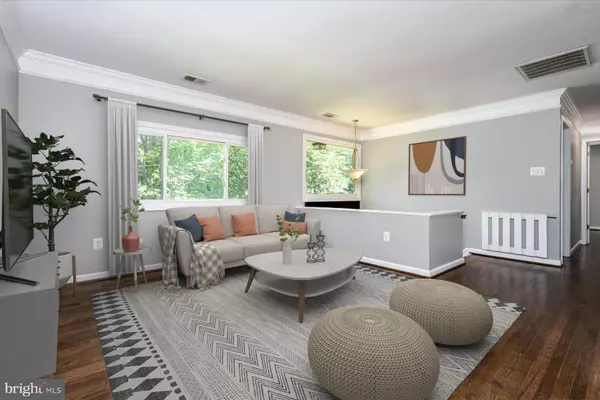Bought with Marion Brenner • Long & Foster Real Estate, Inc.
For more information regarding the value of a property, please contact us for a free consultation.
Key Details
Sold Price $585,000
Property Type Single Family Home
Sub Type Detached
Listing Status Sold
Purchase Type For Sale
Square Footage 1,844 sqft
Price per Sqft $317
Subdivision Cape St Claire
MLS Listing ID MDAA2123470
Sold Date 09/12/25
Style Split Foyer
Bedrooms 4
Full Baths 3
HOA Y/N Y
Year Built 1972
Available Date 2025-08-14
Annual Tax Amount $4,216
Tax Year 2024
Lot Size 9,000 Sqft
Acres 0.21
Property Sub-Type Detached
Source BRIGHT
Property Description
Please submit all offers by 7pm on Sunday 8/17/2025. In the heart of Cape St. Claire's vibrant, water privileged community, this home sits on a spacious lot with a fenced backyard for added privacy and plenty of parking on its private driveway. Not only does the home offer a modern look, recent upgrades include fresh paint, brand-new carpet in the lower level, a newer water heater (2024) and a newer roof (2021). Upstairs, the kitchen has granite counters and stainless steel appliances, with dining and living rooms that open to a large back deck. This level includes two bedrooms and two full baths, including a primary suite with a walk-in closet and private bath. Downstairs offers two additional rooms, a full bath, laundry room, and a family room with a sliding glass door to the backyard. Life in Cape St. Claire offers beaches, boat ramps, playgrounds, community pool and a clubhouse, with quick access to Broadneck Peninsula amenities, shops, restaurants, Sandy Point State Park, downtown Annapolis, and commuter routes to D.C., Baltimore, and Fort Meade
Location
State MD
County Anne Arundel
Zoning R5
Rooms
Basement Outside Entrance, Fully Finished, Interior Access
Main Level Bedrooms 2
Interior
Interior Features Kitchen - Gourmet, Carpet, Ceiling Fan(s), Combination Dining/Living, Primary Bath(s), Upgraded Countertops, Walk-in Closet(s), Water Treat System, Wood Floors
Hot Water Electric
Heating Forced Air
Cooling Central A/C
Flooring Hardwood, Tile/Brick, Carpet, Other
Equipment Stainless Steel Appliances
Fireplace N
Appliance Stainless Steel Appliances
Heat Source Electric
Laundry Basement
Exterior
Garage Spaces 4.0
Fence Partially, Rear, Privacy
Water Access Y
Water Access Desc Canoe/Kayak,Private Access,Swimming Allowed
View Trees/Woods
Accessibility None
Total Parking Spaces 4
Garage N
Building
Story 2
Foundation Permanent
Sewer Public Sewer
Water Well
Architectural Style Split Foyer
Level or Stories 2
Additional Building Above Grade, Below Grade
New Construction N
Schools
School District Anne Arundel County Public Schools
Others
Senior Community No
Tax ID 020316506710210
Ownership Fee Simple
SqFt Source Assessor
Special Listing Condition Standard
Read Less Info
Want to know what your home might be worth? Contact us for a FREE valuation!

Our team is ready to help you sell your home for the highest possible price ASAP

GET MORE INFORMATION




