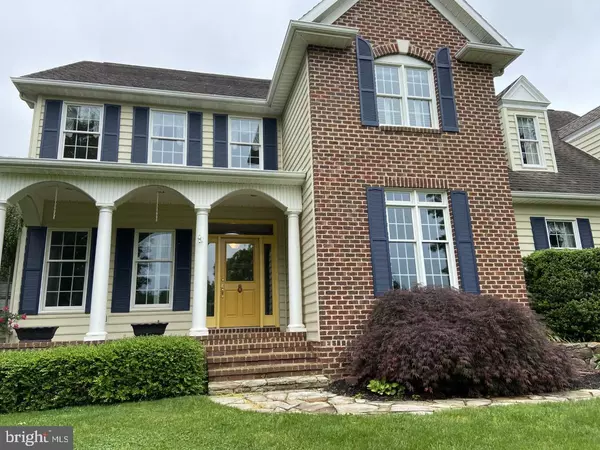Bought with Patricia Sherwood • Long & Foster Real Estate, Inc.
For more information regarding the value of a property, please contact us for a free consultation.
Key Details
Sold Price $485,000
Property Type Single Family Home
Sub Type Detached
Listing Status Sold
Purchase Type For Sale
Square Footage 3,433 sqft
Price per Sqft $141
Subdivision Quail Ridge
MLS Listing ID WVJF142798
Sold Date 05/25/21
Style Colonial
Bedrooms 4
Full Baths 2
Half Baths 2
HOA Fees $25/ann
HOA Y/N Y
Abv Grd Liv Area 2,773
Year Built 1998
Annual Tax Amount $2,907
Tax Year 2020
Lot Size 3.045 Acres
Acres 3.05
Property Sub-Type Detached
Source BRIGHT
Property Description
The attention to detail in this partial brick, 4 bedroom, 2 full & 2 half bath home is amazing. Wide-plank pine flooring, crown molding and other wood trim details, and custom shutters and blinds can be found through out for starters. The remodeled, custom gourmet kitchen features a gas range, separate wall oven, lighted cabinets, pull-out shelves, an apron sink , sparkling granite counters and a tin ceiling. The sunroom boasts a sealed brick floor and exterior exit. The family room with gas fireplace leads out to the massive, multi-level deck with retractable awning. The stamped concrete patio leads to the gazebo and beyond. Upstairs are four large bedrooms all with walk-in closets. The primary bedroom features two walk-in closets and luxury bathroom with jacuzzi tub, granite counters and two vessel sinks. The partially finished basement offers a large family room and a half bath. On this level you will also find plenty of storgae space and a walk-up exit to the side yard. All this plus a generous-sized laundry/mud room, an attached, oversized two-car garage with work bench, and a detached oversized one-car garage. The home and 3 plus acre grounds have been meticulously maintained.
Location
State WV
County Jefferson
Zoning 101
Rooms
Other Rooms Living Room, Dining Room, Primary Bedroom, Bedroom 2, Bedroom 3, Bedroom 4, Kitchen, Family Room, Foyer, Sun/Florida Room, Laundry, Storage Room, Bathroom 2, Primary Bathroom, Half Bath
Basement Full, Partially Finished, Walkout Stairs, Side Entrance, Outside Entrance, Interior Access
Interior
Interior Features Floor Plan - Traditional, Wood Floors, Window Treatments, Walk-in Closet(s), Upgraded Countertops, Kitchen - Gourmet, Built-Ins, Butlers Pantry, Ceiling Fan(s), Chair Railings, Crown Moldings, Wainscotting, Water Treat System
Hot Water Bottled Gas
Heating Heat Pump(s)
Cooling Central A/C, Heat Pump(s)
Flooring Hardwood, Tile/Brick
Fireplaces Number 1
Fireplaces Type Gas/Propane
Equipment Built-In Microwave, Oven/Range - Gas, Oven - Wall, Refrigerator, Dishwasher, Washer - Front Loading, Dryer - Front Loading, Dryer - Gas
Furnishings No
Fireplace Y
Appliance Built-In Microwave, Oven/Range - Gas, Oven - Wall, Refrigerator, Dishwasher, Washer - Front Loading, Dryer - Front Loading, Dryer - Gas
Heat Source Electric
Laundry Main Floor
Exterior
Parking Features Oversized, Garage - Side Entry, Garage Door Opener, Inside Access
Garage Spaces 3.0
Water Access N
View Pasture
Roof Type Architectural Shingle
Street Surface Paved
Accessibility None
Attached Garage 2
Total Parking Spaces 3
Garage Y
Building
Lot Description Corner, Landscaping, Partly Wooded, Rural, Private
Story 3
Above Ground Finished SqFt 2773
Sewer On Site Septic
Water Well
Architectural Style Colonial
Level or Stories 3
Additional Building Above Grade, Below Grade
Structure Type Dry Wall
New Construction N
Schools
School District Jefferson County Schools
Others
HOA Fee Include Road Maintenance,Snow Removal,Common Area Maintenance
Senior Community No
Tax ID 0612B001500000000
Ownership Fee Simple
SqFt Source 3433
Horse Property N
Special Listing Condition Standard
Read Less Info
Want to know what your home might be worth? Contact us for a FREE valuation!

Our team is ready to help you sell your home for the highest possible price ASAP

GET MORE INFORMATION




