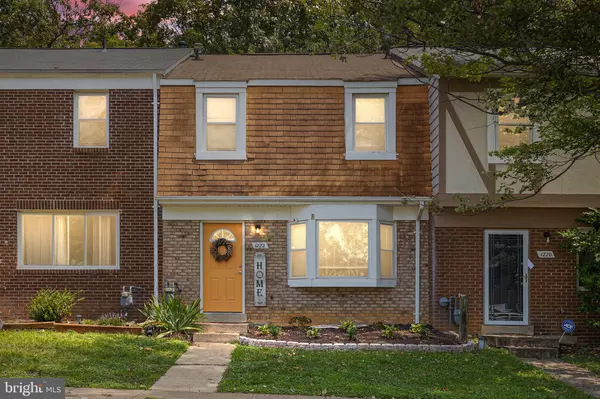Bought with Michael J Gillies • RE/MAX Real Estate Connections
For more information regarding the value of a property, please contact us for a free consultation.
Key Details
Sold Price $230,000
Property Type Townhouse
Sub Type Interior Row/Townhouse
Listing Status Sold
Purchase Type For Sale
Square Footage 1,380 sqft
Price per Sqft $166
Subdivision Oxford Station
MLS Listing ID VAST2002074
Sold Date 10/19/21
Style Colonial
Bedrooms 3
Full Baths 1
Half Baths 1
HOA Fees $37/qua
HOA Y/N Y
Abv Grd Liv Area 1,380
Year Built 1978
Annual Tax Amount $1,564
Tax Year 2021
Lot Size 1,638 Sqft
Acres 0.04
Property Sub-Type Interior Row/Townhouse
Source BRIGHT
Property Description
Previous Buyer's financing was not approved by settlement. Now is your chance! Wake up smiling and head down for your morning coffee in this cozy two-level townhome! The bay window Kitchen overlooks the perfectly landscaped front yard. Recently replaced Microwave, Stove, Disposal, Washer, and Dryer! Spacious Living & Dining Areas! New ceiling fans in all Bedrooms, including the very large Owner's Bedroom! Concrete Patio enclosed by wood privacy fence backs to woods to enjoy peaceful evenings. Hot water heater, windows, paint, and carpet replaced in last several years. Two assigned parking spaces directly in front of the home. Lookin' for its' next owner's to love! Could it be you? Call now for your private tour.
Location
State VA
County Stafford
Zoning R3
Rooms
Other Rooms Living Room, Dining Room, Primary Bedroom, Bedroom 2, Bedroom 3, Kitchen, Foyer
Interior
Interior Features Attic, Carpet, Ceiling Fan(s), Kitchen - Eat-In, Tub Shower, Window Treatments
Hot Water Natural Gas
Heating Forced Air
Cooling Central A/C
Flooring Carpet, Vinyl
Equipment Dishwasher, Exhaust Fan, Icemaker, Refrigerator, Stove, Washer, Built-In Microwave, Disposal, Dryer, Oven/Range - Electric
Fireplace N
Window Features Bay/Bow,Replacement
Appliance Dishwasher, Exhaust Fan, Icemaker, Refrigerator, Stove, Washer, Built-In Microwave, Disposal, Dryer, Oven/Range - Electric
Heat Source Natural Gas
Laundry Has Laundry, Main Floor
Exterior
Exterior Feature Patio(s)
Garage Spaces 2.0
Parking On Site 2
Fence Wood, Rear
Utilities Available Cable TV
Amenities Available Common Grounds
Water Access N
View Trees/Woods
Accessibility None
Porch Patio(s)
Total Parking Spaces 2
Garage N
Building
Lot Description Backs - Open Common Area, Backs to Trees, Front Yard, Landscaping, Rear Yard
Story 2
Foundation Slab
Above Ground Finished SqFt 1380
Sewer Public Sewer
Water Public
Architectural Style Colonial
Level or Stories 2
Additional Building Above Grade, Below Grade
Structure Type Dry Wall
New Construction N
Schools
Elementary Schools Falmouth
Middle Schools Edward E. Drew
High Schools Stafford
School District Stafford County Public Schools
Others
Pets Allowed N
HOA Fee Include Common Area Maintenance
Senior Community No
Tax ID 46E 2 130
Ownership Fee Simple
SqFt Source 1380
Security Features Smoke Detector,Security System
Acceptable Financing Cash, FHA, Conventional, VA
Listing Terms Cash, FHA, Conventional, VA
Financing Cash,FHA,Conventional,VA
Special Listing Condition Standard
Read Less Info
Want to know what your home might be worth? Contact us for a FREE valuation!

Our team is ready to help you sell your home for the highest possible price ASAP

GET MORE INFORMATION




