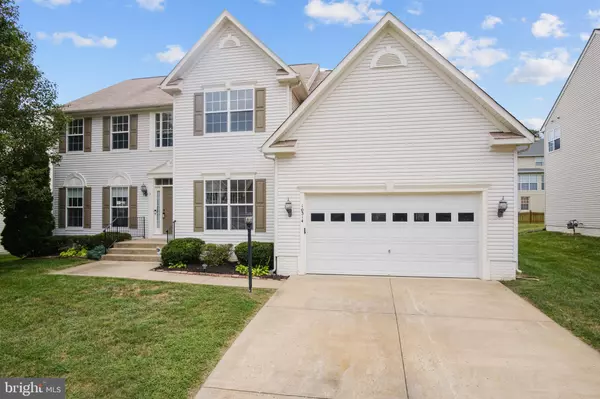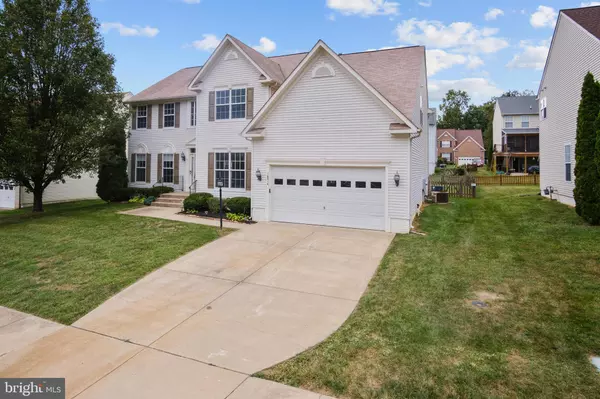Bought with NILSA RIVAS • Samson Properties
For more information regarding the value of a property, please contact us for a free consultation.
Key Details
Sold Price $515,000
Property Type Single Family Home
Sub Type Detached
Listing Status Sold
Purchase Type For Sale
Square Footage 3,202 sqft
Price per Sqft $160
Subdivision Lee'S Crossing
MLS Listing ID VASP2003104
Sold Date 10/25/21
Style Colonial
Bedrooms 4
Full Baths 3
Half Baths 1
HOA Fees $45/qua
HOA Y/N Y
Abv Grd Liv Area 3,202
Year Built 2004
Annual Tax Amount $2,883
Tax Year 2021
Lot Size 8,800 Sqft
Acres 0.2
Property Sub-Type Detached
Source BRIGHT
Property Description
Fantastic light filled colonial in Lees Crossing available now just in time to settle in before the holidays. This home is indeed the one you have been looking for, as you enter the expansive foyer the open floor plan greats you. A wonderful home office is to your right, to the left a formal living room that flows into a large dining room, ahead either access to the gourmet kitchen (granite counter tops, stainless upgraded appliances, Wolf gas range, etc.,), or the staircase leading to the upper level. To the right of the kitchen access is a hallway leading to the main level half bath, garage, laundry and huge two-story family room with an extraordinary ceiling fan. If entering from the garage you have quick access to the kitchen, laundry and half bath. The fenced back yard patio is accessible via the kitchen and adjacent family room, together they provide an incredible space that is sure to become the heart of the home. It truly is a wonderful main level floor plan.
The upper level features a balcony overlooking the two-story family room and kitchen breakfast area below. There are three large bedrooms (not chopped up small bedrooms) a hall bath and a very large primary bedroom with large walk-in closet and full bath.
Travelling downstairs to the massive fully finished basement with lots of room for entertaining, you will find an expansive finished area. With the exception of a small utility area, the basement is fully finished featuring a full bath, wet bar rough-in, rooms that could be divided off, a separate outside entrance and full bath. The basement area has several potential uses. Overall the home has just under 5,000 square feet of finished space.
The neighborhood enjoys quick access to major arteries such as route 1 and I-95 and VRE stations, shopping, dining and downtown Fredericksburg.
As an additional note, the living room has been setup for the installation of an additional fireplace, the fireplace unit is available if this is a desired additional feature.
Location
State VA
County Spotsylvania
Zoning R1
Rooms
Other Rooms Living Room, Dining Room, Bedroom 2, Bedroom 3, Bedroom 4, Kitchen, Family Room, Bedroom 1, Laundry, Office, Bathroom 1, Bathroom 2
Basement Fully Finished, Heated, Improved, Interior Access, Rear Entrance, Walkout Stairs
Interior
Interior Features Built-Ins, Butlers Pantry, Carpet, Ceiling Fan(s), Family Room Off Kitchen, Formal/Separate Dining Room, Kitchen - Eat-In, Kitchen - Island, Kitchen - Table Space, Pantry, Recessed Lighting, Stall Shower, Tub Shower, Upgraded Countertops, Walk-in Closet(s), Wood Floors
Hot Water Electric
Heating Heat Pump - Gas BackUp
Cooling Central A/C, Ceiling Fan(s), Heat Pump(s)
Flooring Carpet, Hardwood, Vinyl
Fireplaces Number 1
Fireplaces Type Gas/Propane, Mantel(s)
Equipment Built-In Microwave, Cooktop, Dishwasher, Disposal, Dryer, ENERGY STAR Clothes Washer, ENERGY STAR Refrigerator, Freezer, Oven - Self Cleaning, Oven - Wall, Six Burner Stove, Stainless Steel Appliances, Water Heater
Fireplace Y
Appliance Built-In Microwave, Cooktop, Dishwasher, Disposal, Dryer, ENERGY STAR Clothes Washer, ENERGY STAR Refrigerator, Freezer, Oven - Self Cleaning, Oven - Wall, Six Burner Stove, Stainless Steel Appliances, Water Heater
Heat Source Natural Gas
Laundry Main Floor
Exterior
Exterior Feature Patio(s)
Parking Features Garage - Front Entry, Garage Door Opener
Garage Spaces 2.0
Fence Partially, Picket, Rear
Utilities Available Cable TV Available, Electric Available, Natural Gas Available, Phone Available, Water Available
Water Access N
View Garden/Lawn, Street
Roof Type Shingle
Street Surface Black Top
Accessibility Level Entry - Main
Porch Patio(s)
Road Frontage City/County
Attached Garage 2
Total Parking Spaces 2
Garage Y
Building
Lot Description Front Yard, Rear Yard
Story 3
Foundation Other
Above Ground Finished SqFt 3202
Sewer Public Septic, Public Sewer
Water Public
Architectural Style Colonial
Level or Stories 3
Additional Building Above Grade, Below Grade
Structure Type 9'+ Ceilings,Dry Wall
New Construction N
Schools
School District Spotsylvania County Public Schools
Others
HOA Fee Include Common Area Maintenance,Management,Trash
Senior Community No
Tax ID 37K1-49-
Ownership Fee Simple
SqFt Source 3202
Security Features Exterior Cameras,Smoke Detector
Acceptable Financing Cash, Contract, Conventional, FHA, VA, USDA
Listing Terms Cash, Contract, Conventional, FHA, VA, USDA
Financing Cash,Contract,Conventional,FHA,VA,USDA
Special Listing Condition Standard
Read Less Info
Want to know what your home might be worth? Contact us for a FREE valuation!

Our team is ready to help you sell your home for the highest possible price ASAP

GET MORE INFORMATION




