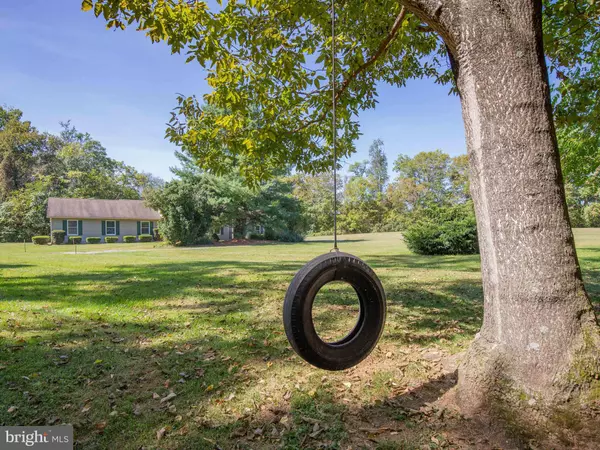Bought with Sara E Duncan • RE/MAX 1st Realty
For more information regarding the value of a property, please contact us for a free consultation.
Key Details
Sold Price $363,000
Property Type Single Family Home
Sub Type Detached
Listing Status Sold
Purchase Type For Sale
Square Footage 1,812 sqft
Price per Sqft $200
Subdivision Summit Point
MLS Listing ID WVJF136606
Sold Date 02/28/20
Style Ranch/Rambler
Bedrooms 3
Full Baths 3
HOA Y/N N
Abv Grd Liv Area 1,812
Year Built 1996
Annual Tax Amount $168
Tax Year 2019
Lot Size 6.000 Acres
Acres 6.0
Property Sub-Type Detached
Source BRIGHT
Property Description
Enjoy country living in this newly updated, handicap accessible, one-level home on 6 private acres near the VA/WV line. This spacious home with recessed lighting, and wide doors and hallways has been freshly updated with new paint throughout, new carpet in the bedrooms, new laminate flooring, and a completely renovated kitchen with brand new cabinets, stainless steel appliances and granite counters. This home has 3 full bathrooms, each with new vanities and flooring and a roll-in shower in the master suite. Original hardwood floors in living room and dining room. Handy office/den is just off the dining room. Large separate pantry, cedar-lined storage room and laundry room between kitchen and garage. Sit on the newly resurfaced deck that overlooks the peaceful, level backyard with no visible neighbors. New HVAC including ducting in 2018. side-load garage plus lots of private parking. Easy commute to Northern Virginia!
Location
State WV
County Jefferson
Zoning 101
Direction Northeast
Rooms
Other Rooms Dining Room, Primary Bedroom, Bedroom 2, Bedroom 3, Kitchen, Family Room, Laundry, Office, Bathroom 2, Bathroom 3, Primary Bathroom
Main Level Bedrooms 3
Interior
Interior Features Cedar Closet(s), Chair Railings, Crown Moldings, Wood Floors, Store/Office, Entry Level Bedroom, Pantry, Upgraded Countertops, Water Treat System, Recessed Lighting, Ceiling Fan(s), Window Treatments
Hot Water Electric
Heating Heat Pump(s)
Cooling Central A/C, Heat Pump(s)
Flooring Hardwood, Laminated, Carpet
Equipment Stainless Steel Appliances, Cooktop, Dishwasher, Oven - Single, Refrigerator, Washer, Dryer, Water Conditioner - Owned
Furnishings No
Fireplace N
Appliance Stainless Steel Appliances, Cooktop, Dishwasher, Oven - Single, Refrigerator, Washer, Dryer, Water Conditioner - Owned
Heat Source Electric
Laundry Main Floor, Washer In Unit, Dryer In Unit
Exterior
Exterior Feature Deck(s), Porch(es)
Parking Features Garage - Side Entry
Garage Spaces 9.0
Water Access N
View Garden/Lawn, Trees/Woods
Roof Type Architectural Shingle
Accessibility Level Entry - Main, Roll-in Shower, Roll-under Vanity, 48\"+ Halls
Porch Deck(s), Porch(es)
Attached Garage 1
Total Parking Spaces 9
Garage Y
Building
Lot Description Backs to Trees, Cleared, Level, Front Yard, Rear Yard, SideYard(s), Secluded, Not In Development, Trees/Wooded
Story 1
Foundation Crawl Space
Above Ground Finished SqFt 1812
Sewer Septic = # of BR
Water Well
Architectural Style Ranch/Rambler
Level or Stories 1
Additional Building Above Grade, Below Grade
New Construction N
Schools
Elementary Schools South Jefferson
Middle Schools Charles Town
High Schools Washington
School District Jefferson County Schools
Others
Senior Community No
Tax ID 0617000800090000
Ownership Fee Simple
SqFt Source 1812
Acceptable Financing FHA, VA, USDA, Cash
Listing Terms FHA, VA, USDA, Cash
Financing FHA,VA,USDA,Cash
Special Listing Condition Standard
Read Less Info
Want to know what your home might be worth? Contact us for a FREE valuation!

Our team is ready to help you sell your home for the highest possible price ASAP

GET MORE INFORMATION




