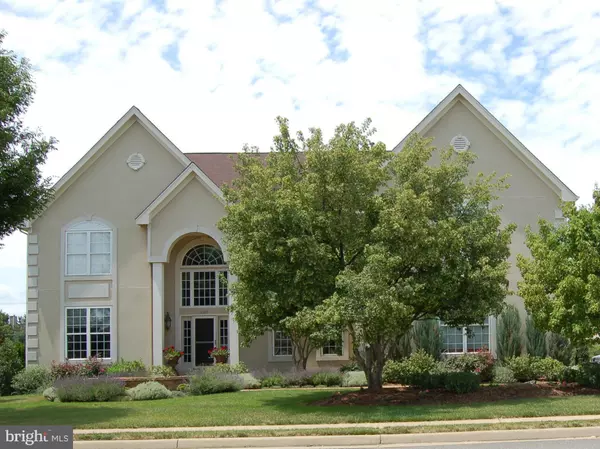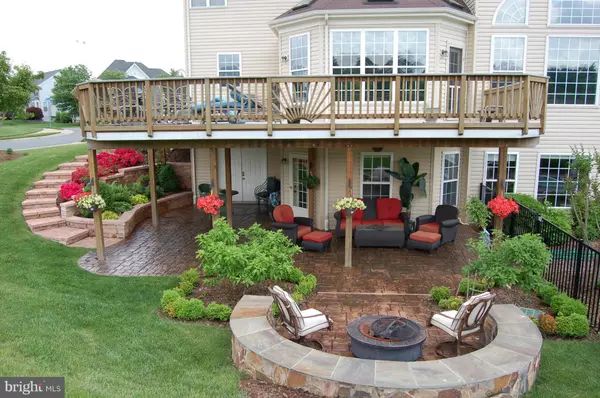Bought with Kermit A Sande • Credit Union Realty LLC
For more information regarding the value of a property, please contact us for a free consultation.
Key Details
Sold Price $865,000
Property Type Single Family Home
Sub Type Detached
Listing Status Sold
Purchase Type For Sale
Square Footage 14,810 sqft
Price per Sqft $58
Subdivision Ashburn Village
MLS Listing ID 1000689013
Sold Date 06/24/16
Style French
Bedrooms 5
Full Baths 5
Half Baths 1
HOA Fees $118/mo
HOA Y/N Y
Year Built 1998
Annual Tax Amount $7,713
Tax Year 2015
Lot Size 0.340 Acres
Acres 0.34
Property Sub-Type Detached
Source MRIS
Property Description
Spectacular 5000+ sf estate home with SIGNIFICANT upgrades: a self-cleaning, saline swimming pool w/hot tub, gourmet designer kitchen, 2 laundries, sep.luxury outdoor full pool bath and changing room, sprinkler sys,, heated tile floor- every amenity designed to provide the ultimate comfort w/ the minimum amount of upkeep. 32,000 sq ft Sports Pavilion membership included. Over 85K below Zestimate!
Location
State VA
County Loudoun
Rooms
Other Rooms Living Room, Dining Room, Primary Bedroom, Bedroom 2, Bedroom 3, Bedroom 4, Bedroom 5, Kitchen, Game Room, Family Room, Foyer, Breakfast Room, Study, Exercise Room, Mud Room
Basement Outside Entrance, Rear Entrance, Side Entrance, Fully Finished, Heated, Improved, Walkout Level, Sump Pump
Interior
Interior Features Kitchen - Gourmet, Breakfast Area, Kitchen - Island, Dining Area, Butlers Pantry, Kitchen - Table Space, Chair Railings, Upgraded Countertops, Crown Moldings, Primary Bath(s), WhirlPool/HotTub, Wood Floors, Recessed Lighting, Floor Plan - Open
Hot Water Natural Gas
Heating Central, Zoned
Cooling Attic Fan, Ceiling Fan(s), Central A/C, Zoned
Fireplaces Number 2
Fireplaces Type Gas/Propane, Fireplace - Glass Doors
Equipment Washer/Dryer Hookups Only, Cooktop, Dishwasher, Disposal, ENERGY STAR Refrigerator, Exhaust Fan, Microwave, Oven - Self Cleaning, Oven - Wall, Oven/Range - Gas, Refrigerator
Fireplace Y
Window Features Double Pane,Skylights,Palladian,Vinyl Clad
Appliance Washer/Dryer Hookups Only, Cooktop, Dishwasher, Disposal, ENERGY STAR Refrigerator, Exhaust Fan, Microwave, Oven - Self Cleaning, Oven - Wall, Oven/Range - Gas, Refrigerator
Heat Source Natural Gas
Exterior
Exterior Feature Deck(s), Patio(s)
Parking Features Garage Door Opener
Garage Spaces 3.0
Fence Rear
Pool In Ground
Amenities Available Basketball Courts, Bike Trail, Club House, Fitness Center, Jog/Walk Path, Lake, Meeting Room, Party Room, Picnic Area, Pool - Indoor, Pool - Outdoor, Racquet Ball, Recreational Center, Soccer Field, Swimming Pool, Tennis Courts, Tot Lots/Playground
Water Access N
Roof Type Asphalt
Accessibility None
Porch Deck(s), Patio(s)
Attached Garage 3
Total Parking Spaces 3
Garage Y
Private Pool Y
Building
Lot Description Backs - Open Common Area, Landscaping
Story 3+
Sewer Public Sewer
Water Public
Architectural Style French
Level or Stories 3+
Additional Building None
Structure Type 9'+ Ceilings,Dry Wall,Vaulted Ceilings,Tray Ceilings
New Construction N
Schools
High Schools Broad Run
School District Loudoun County Public Schools
Others
HOA Fee Include Insurance,Pool(s),Recreation Facility,Snow Removal,Trash
Senior Community No
Tax ID 086176045000
Ownership Fee Simple
Security Features Smoke Detector,Security System
Special Listing Condition Standard
Read Less Info
Want to know what your home might be worth? Contact us for a FREE valuation!

Our team is ready to help you sell your home for the highest possible price ASAP

GET MORE INFORMATION




