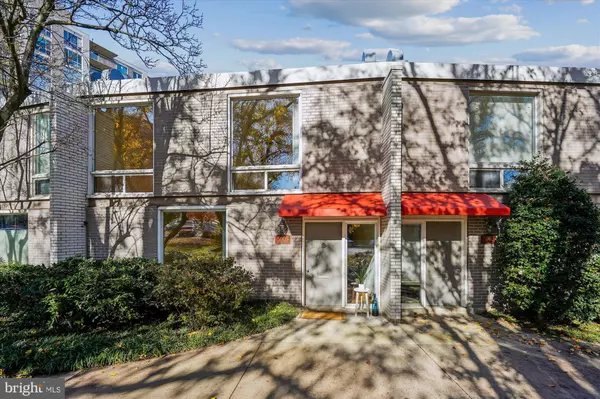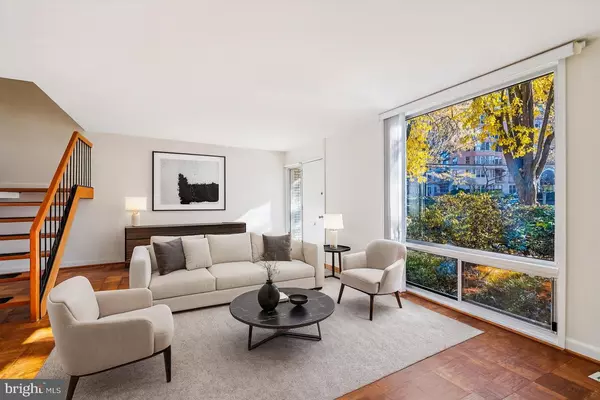
Open House
Sat Dec 06, 12:00pm - 2:00pm
Sun Dec 07, 12:00pm - 2:00pm
UPDATED:
Key Details
Property Type Condo
Sub Type Condo/Co-op
Listing Status Coming Soon
Purchase Type For Sale
Square Footage 1,520 sqft
Price per Sqft $440
Subdivision Whitehall
MLS Listing ID MDMC2208960
Style Traditional,Contemporary,Mid-Century Modern
Bedrooms 3
Full Baths 2
Half Baths 1
Condo Fees $1,634/mo
HOA Y/N N
Abv Grd Liv Area 1,520
Year Built 1963
Available Date 2025-12-01
Annual Tax Amount $6,739
Tax Year 2025
Property Sub-Type Condo/Co-op
Source BRIGHT
Property Description
The main level welcomes you with parquet hardwood floors and floor-to-ceiling windows in every room. It includes a half bath and an open layout, ideal for both everyday living and entertaining. Enjoy seamless indoor-to-outdoor flow from the dining room to your private stone patio, which overlooks the pool—a perfect spot for morning coffee or evening relaxation. The kitchen is equipped with ample storage, stainless steel appliances, and an in-unit stackable washer and dryer.
Upstairs, the home shines with a spacious primary suite that boasts an ensuite bath and a walk-in closet, along with two additional bedrooms that can serve as a home office, guest room, or personal gym. A hall bath with a beautiful stone shower completes the upper level.
Whether you're a first-time buyer, an investor, or seeking the perfect pied-à-terre, this home truly checks all the boxes. Set on seven lush acres in one of Bethesda's most established condominium communities, Whitehall offers abundant amenities, including an outdoor pool, a fitness center, ample parking, on-site management, concierge service, and unbeatable proximity to the Bethesda and Medical Center Metro stations. Enjoy immediate access to top-tier dining, grocery stores, and shopping, including Harris Teeter, Trader Joe's, Olazzo, and Hip Flask Rooftop—all just minutes from DC, Northern Virginia, and major commuter routes!
Location
State MD
County Montgomery
Zoning .
Rooms
Other Rooms Dining Room, Primary Bedroom, Bedroom 2, Bedroom 3, Kitchen, Family Room, Laundry, Bathroom 2, Primary Bathroom, Half Bath
Interior
Interior Features Breakfast Area, Dining Area, Floor Plan - Open, Bathroom - Soaking Tub, Floor Plan - Traditional, Wood Floors, Bathroom - Stall Shower, Bathroom - Tub Shower, Ceiling Fan(s), Formal/Separate Dining Room, Kitchen - Galley, Kitchen - Table Space, Recessed Lighting, Walk-in Closet(s), Window Treatments
Hot Water Natural Gas
Heating Forced Air, Heat Pump(s)
Cooling Central A/C, Heat Pump(s)
Flooring Ceramic Tile, Hardwood
Inclusions See Disclosures
Equipment Disposal, Dishwasher, Freezer, Refrigerator, Dryer, Dryer - Front Loading, Exhaust Fan, Oven/Range - Gas, Stainless Steel Appliances, Washer, Washer - Front Loading
Furnishings No
Fireplace N
Window Features Screens,Double Pane,Insulated,Sliding
Appliance Disposal, Dishwasher, Freezer, Refrigerator, Dryer, Dryer - Front Loading, Exhaust Fan, Oven/Range - Gas, Stainless Steel Appliances, Washer, Washer - Front Loading
Heat Source Natural Gas
Laundry Dryer In Unit, Has Laundry, Main Floor, Washer In Unit
Exterior
Garage Spaces 2.0
Amenities Available Common Grounds, Concierge, Elevator, Extra Storage, Fitness Center, Laundry Facilities, Meeting Room, Party Room, Pool - Outdoor, Security, Picnic Area, Swimming Pool
Water Access N
View City, Garden/Lawn, Street, Trees/Woods
Accessibility Other
Total Parking Spaces 2
Garage N
Building
Story 2
Foundation Other, Permanent
Above Ground Finished SqFt 1520
Sewer Public Sewer
Water Public
Architectural Style Traditional, Contemporary, Mid-Century Modern
Level or Stories 2
Additional Building Above Grade, Below Grade
New Construction N
Schools
Elementary Schools Bethedsa
Middle Schools Westland
High Schools Bethesda-Chevy Chase
School District Montgomery County Public Schools
Others
Pets Allowed Y
HOA Fee Include Air Conditioning,Common Area Maintenance,Custodial Services Maintenance,Electricity,Ext Bldg Maint,Gas,Heat,Lawn Maintenance,Management,Pool(s),Reserve Funds,Water,Trash,Snow Removal,Sewer,Insurance
Senior Community No
Tax ID 160702217770
Ownership Condominium
SqFt Source 1520
Security Features Desk in Lobby,Doorman,Smoke Detector
Acceptable Financing Cash, Conventional, VA
Horse Property N
Listing Terms Cash, Conventional, VA
Financing Cash,Conventional,VA
Special Listing Condition Standard
Pets Allowed Size/Weight Restriction, Number Limit

GET MORE INFORMATION

Catoctin Properties



