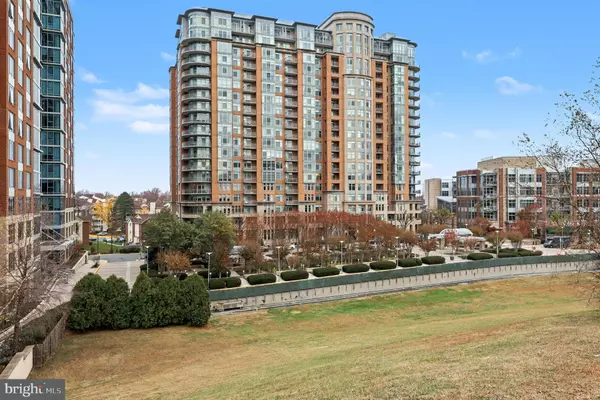
Open House
Fri Nov 28, 12:00pm - 2:00pm
Sat Nov 29, 2:00pm - 4:00pm
Sun Nov 30, 12:00pm - 2:00pm
UPDATED:
Key Details
Property Type Condo
Sub Type Condo/Co-op
Listing Status Active
Purchase Type For Sale
Square Footage 1,739 sqft
Price per Sqft $632
Subdivision One Park Crest Condominium
MLS Listing ID VAFX2278278
Style Traditional
Bedrooms 2
Full Baths 2
Half Baths 1
Condo Fees $1,000/mo
HOA Y/N N
Abv Grd Liv Area 1,739
Year Built 2008
Annual Tax Amount $9,926
Tax Year 2025
Property Sub-Type Condo/Co-op
Source BRIGHT
Property Description
Unwind in two serene ensuite bedrooms, each featuring generous walk-in closets for exceptional comfort and privacy.
Resort-style amenities include a stunning rooftop pool, state-of-the-art fitness center, stylish club room, and a well-appointed library/conference room offering a polished, professional setting when needed. The building provides 24-hour security, refined common areas, and meticulously maintained grounds.
Two premium parking spaces—conveniently located just steps from the elevator—complete this exceptional offering.
Location
State VA
County Fairfax
Zoning 350
Rooms
Main Level Bedrooms 2
Interior
Hot Water Natural Gas
Heating Forced Air
Cooling Central A/C
Fireplace N
Heat Source Natural Gas
Exterior
Parking Features Garage - Side Entry
Garage Spaces 2.0
Parking On Site 2
Water Access N
Accessibility None
Attached Garage 2
Total Parking Spaces 2
Garage Y
Building
Story 1
Unit Features Hi-Rise 9+ Floors
Above Ground Finished SqFt 1739
Sewer Public Septic
Water Public
Architectural Style Traditional
Level or Stories 1
Additional Building Above Grade, Below Grade
New Construction N
Schools
School District Fairfax County Public Schools
Others
Pets Allowed Y
Senior Community No
Tax ID 0294 13 0807
Ownership Fee Simple
SqFt Source 1739
Acceptable Financing Conventional, FHA, VA, Cash
Listing Terms Conventional, FHA, VA, Cash
Financing Conventional,FHA,VA,Cash
Special Listing Condition Standard
Pets Allowed Case by Case Basis

GET MORE INFORMATION

Catoctin Properties



