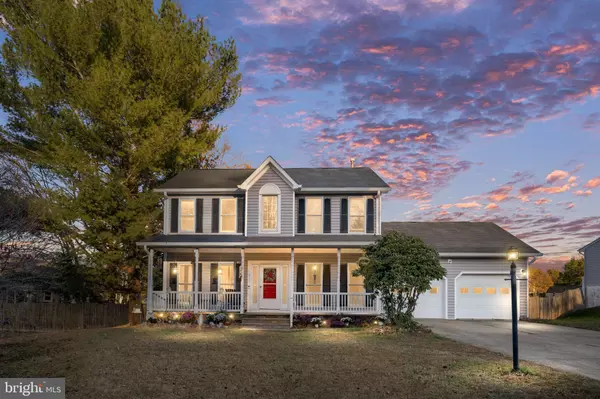
Open House
Sun Nov 16, 11:00am - 1:00pm
UPDATED:
Key Details
Property Type Single Family Home
Sub Type Detached
Listing Status Active
Purchase Type For Sale
Square Footage 1,771 sqft
Price per Sqft $248
Subdivision Smoketree
MLS Listing ID VASP2037542
Style Colonial
Bedrooms 3
Full Baths 2
Half Baths 1
HOA Fees $150/ann
HOA Y/N Y
Abv Grd Liv Area 1,771
Year Built 1992
Available Date 2025-11-13
Annual Tax Amount $2,585
Tax Year 2025
Lot Size 0.320 Acres
Acres 0.32
Property Sub-Type Detached
Source BRIGHT
Property Description
Step inside to a bright and welcoming interior featuring an open, eat-in kitchen—the perfect gathering spot for casual meals or morning coffee. The cozy gas fireplace anchors the living area, creating a warm and inviting space to relax on cool evenings.
Outdoor living is just as impressive! Step through the back door to discover a spacious backyard ideal for entertaining, gardening, or play. Enjoy dining al fresco on the wood deck, then unwind on the beautiful stamped concrete patio surrounded by mature trees and open space.
Tucked within a friendly, convenient neighborhood close to shopping, dining, and commuter routes, 11911 Arbor Glen Drive offers the perfect balance of comfort and connection. Move right in and start making memories—this home is ready to welcome you!
Location
State VA
County Spotsylvania
Zoning R1
Rooms
Other Rooms Bedroom 2, Bedroom 3, Bedroom 1, Bathroom 1, Bathroom 2, Half Bath
Interior
Interior Features Bathroom - Soaking Tub, Bathroom - Stall Shower, Bathroom - Tub Shower, Breakfast Area, Carpet, Ceiling Fan(s), Combination Kitchen/Dining, Crown Moldings, Family Room Off Kitchen, Formal/Separate Dining Room, Kitchen - Eat-In, Pantry, Walk-in Closet(s), Wood Floors
Hot Water Natural Gas
Heating Programmable Thermostat, Forced Air, Heat Pump(s)
Cooling Central A/C, Programmable Thermostat
Flooring Engineered Wood, Vinyl, Carpet
Fireplaces Number 1
Fireplaces Type Fireplace - Glass Doors, Gas/Propane
Equipment Built-In Microwave, Dishwasher, Disposal, Dryer, Oven/Range - Electric, Refrigerator, Stainless Steel Appliances, Stove, Washer, Water Heater
Fireplace Y
Appliance Built-In Microwave, Dishwasher, Disposal, Dryer, Oven/Range - Electric, Refrigerator, Stainless Steel Appliances, Stove, Washer, Water Heater
Heat Source Natural Gas
Exterior
Exterior Feature Deck(s), Patio(s)
Parking Features Garage - Front Entry, Garage Door Opener
Garage Spaces 4.0
Fence Privacy, Wood
Water Access N
View Street
Roof Type Architectural Shingle
Accessibility None
Porch Deck(s), Patio(s)
Attached Garage 2
Total Parking Spaces 4
Garage Y
Building
Lot Description Front Yard, Level, Rear Yard
Story 2
Foundation Crawl Space
Above Ground Finished SqFt 1771
Sewer Public Sewer
Water Public
Architectural Style Colonial
Level or Stories 2
Additional Building Above Grade
New Construction N
Schools
Elementary Schools Harrison Road
Middle Schools Freedom
High Schools Riverbend
School District Spotsylvania County Public Schools
Others
Pets Allowed Y
Senior Community No
Tax ID 22S1-127-
Ownership Fee Simple
SqFt Source 1771
Acceptable Financing Cash, Contract, Conventional, FHA, VA
Horse Property N
Listing Terms Cash, Contract, Conventional, FHA, VA
Financing Cash,Contract,Conventional,FHA,VA
Special Listing Condition Standard
Pets Allowed Cats OK, Dogs OK
Virtual Tour https://listings.cynthiajamesphotography.com/videos/019a77f4-eb54-7330-92af-323798e2bb5a?v=158

GET MORE INFORMATION

Catoctin Properties



