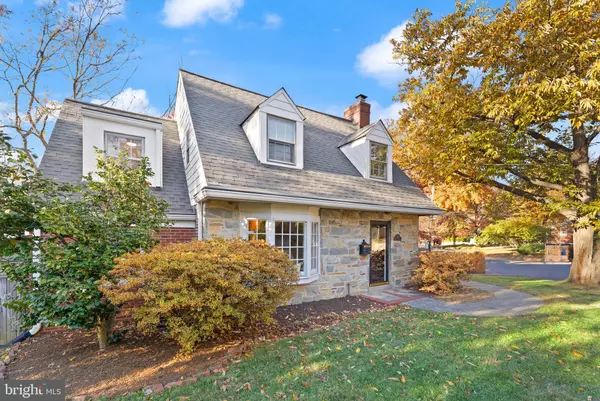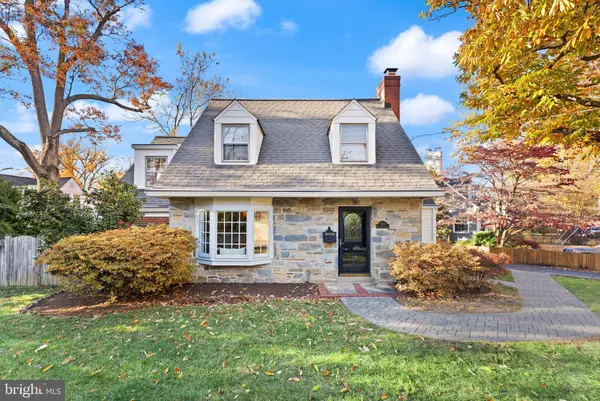
Open House
Sat Nov 15, 2:00pm - 5:00pm
UPDATED:
Key Details
Property Type Single Family Home
Sub Type Detached
Listing Status Coming Soon
Purchase Type For Sale
Square Footage 2,110 sqft
Price per Sqft $463
Subdivision Brockwood
MLS Listing ID VAAR2065646
Style Cottage
Bedrooms 3
Full Baths 2
HOA Y/N N
Abv Grd Liv Area 1,600
Year Built 1941
Available Date 2025-11-13
Annual Tax Amount $9,844
Tax Year 2025
Lot Size 7,450 Sqft
Acres 0.17
Property Sub-Type Detached
Source BRIGHT
Property Description
Inside, you'll find timeless character with wood floors, crown molding, wainscoting, and beamed ceilings, balanced by modern comfort and style. The gourmet kitchen features stainless-steel appliances, gas range, upgraded countertops, and built-in microwave. A cozy living room with a gas fireplace, sunlit dining area, and finished lower-level recreation room create versatile living—perfect as a home office, guest suite, or optional fourth bedroom.
Recent system updates provide peace of mind: HVAC (2019), water heater (2021), kitchen appliances (2022–2023), and washer + dryer (2024).
Step outside to a private fenced yard and patio, ideal for entertaining or quiet evenings under mature trees, with a two-car driveway and no HOA. Zoned for Arlington's top schools Ashlawn Elementary, Swanson Middle, and Washington-Liberty High School.
Prime commuter access:
• Ballston Metro – 1 mile (4 min)
• Amazon HQ2 – 5 miles (13 min)
• Downtown D.C. – 6 miles (14 min)
• Tysons Corner – 7 miles (15 min)
Experience one of the most desirable Arlington VA homes for sale, close to Metro, parks, shops, and major employers. This is Northern Virginia real estate at its most walkable, livable, and in-demand. Schedule your private tour today before it's gone.
Location
State VA
County Arlington
Zoning R-6
Rooms
Other Rooms Living Room, Dining Room, Bedroom 2, Bedroom 3, Kitchen, Sun/Florida Room, Laundry, Recreation Room, Utility Room, Primary Bathroom, Full Bath
Basement Connecting Stairway, Fully Finished
Interior
Interior Features Ceiling Fan(s), Crown Moldings, Dining Area, Exposed Beams, Floor Plan - Traditional, Kitchen - Gourmet, Recessed Lighting, Upgraded Countertops, Wainscotting, Window Treatments, Wood Floors, Carpet
Hot Water Natural Gas
Heating Forced Air
Cooling Central A/C
Flooring Hardwood
Fireplaces Number 1
Fireplaces Type Mantel(s), Screen, Wood
Equipment Dishwasher, Disposal, Oven/Range - Gas, Icemaker, Refrigerator, Built-In Microwave, Dryer, Stainless Steel Appliances, Washer, Water Heater
Fireplace Y
Window Features Bay/Bow
Appliance Dishwasher, Disposal, Oven/Range - Gas, Icemaker, Refrigerator, Built-In Microwave, Dryer, Stainless Steel Appliances, Washer, Water Heater
Heat Source Natural Gas
Laundry Dryer In Unit, Washer In Unit, Has Laundry, Lower Floor
Exterior
Exterior Feature Porch(es)
Fence Fully, Wood, Privacy
Water Access N
Accessibility None
Porch Porch(es)
Garage N
Building
Lot Description Corner, Front Yard, Rear Yard
Story 3
Foundation Permanent
Above Ground Finished SqFt 1600
Sewer Public Sewer
Water Public
Architectural Style Cottage
Level or Stories 3
Additional Building Above Grade, Below Grade
Structure Type Beamed Ceilings
New Construction N
Schools
Elementary Schools Ashlawn
Middle Schools Swanson
High Schools Washington Lee
School District Arlington County Public Schools
Others
Senior Community No
Tax ID 13-010-027
Ownership Fee Simple
SqFt Source 2110
Security Features Security System
Special Listing Condition Standard

GET MORE INFORMATION

Catoctin Properties



