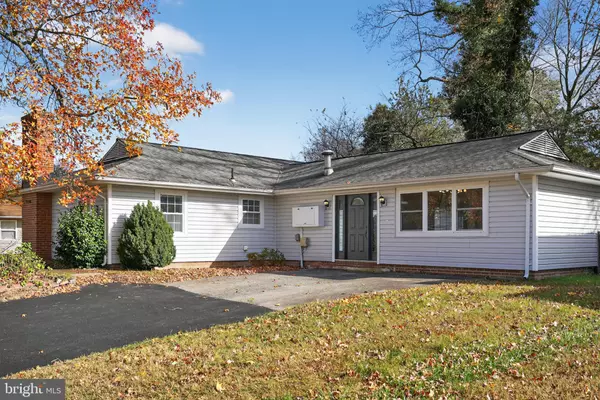
Open House
Sat Nov 22, 10:00am - 12:00pm
UPDATED:
Key Details
Property Type Single Family Home
Sub Type Detached
Listing Status Coming Soon
Purchase Type For Sale
Square Footage 2,044 sqft
Price per Sqft $207
Subdivision Country Club South
MLS Listing ID MDCH2049076
Style Ranch/Rambler
Bedrooms 3
Full Baths 2
HOA Y/N N
Abv Grd Liv Area 2,044
Year Built 1973
Available Date 2025-11-19
Annual Tax Amount $4,287
Tax Year 2025
Lot Size 10,019 Sqft
Acres 0.23
Property Sub-Type Detached
Source BRIGHT
Property Description
Welcome to this beautifully updated single-story home offering 3 spacious bedrooms, 2 full bathrooms, and over 2,000 square feet of living space. Every detail in this unique home has been thoughtfully refreshed to combine modern style with everyday comfort.
Step inside to discover two distinct living areas: a sprawling great room featuring a custom-built media center and wet bar—perfect for entertaining—and a cozy den with a fireplace, ideal for relaxing evenings at home.
The brand-new kitchen is both modern and inviting. Featuring smart appliances and quartz countertops that lend to the sleek and modern feel designed for cooking and gathering. Both bathrooms have been fully renovated to create serene, spa-like retreats. The primary ensuite bedroom is a true haven with a bathroom, two walk-in closets and a private walk-out patio.
This home has been completely transformed with fresh paint throughout, all new carpet and LVP life-proof flooring, upgraded lighting, a brand-new high efficiency HVAC system, and updated electrical.
Enjoy the outdoors on this almost quarter acre— with a fully fenced backyard with not one, but two patios, providing ample space for entertaining, gardening, or simply unwinding.
Perfectly situated in the mature Country Club South subdivision— near shopping, dining, theaters, parks, and major commuter routes including Route 5 and 301, this home offers the best of convenience and lifestyle in a highly desirable location. This home will not last!
Location
State MD
County Charles
Zoning RM
Direction North
Rooms
Other Rooms Bedroom 2, Bedroom 3, Bedroom 1, Bathroom 1, Bathroom 2
Main Level Bedrooms 3
Interior
Interior Features Air Filter System, Attic, Bathroom - Tub Shower, Breakfast Area, Built-Ins, Carpet, Crown Moldings, Dining Area, Family Room Off Kitchen, Floor Plan - Open, Formal/Separate Dining Room, Kitchen - Galley, Pantry, Primary Bath(s), Recessed Lighting, Upgraded Countertops, Wainscotting, Walk-in Closet(s), Wet/Dry Bar
Hot Water Electric
Heating Heat Pump(s)
Cooling Central A/C, Energy Star Cooling System, Heat Pump(s)
Flooring Luxury Vinyl Plank, Carpet
Fireplaces Number 1
Fireplaces Type Brick, Fireplace - Glass Doors, Mantel(s), Wood
Equipment Disposal, Dryer - Electric, Energy Efficient Appliances, ENERGY STAR Dishwasher, ENERGY STAR Refrigerator, Exhaust Fan, Icemaker, Oven/Range - Electric, Washer, Water Heater - High-Efficiency, Microwave
Furnishings No
Fireplace Y
Appliance Disposal, Dryer - Electric, Energy Efficient Appliances, ENERGY STAR Dishwasher, ENERGY STAR Refrigerator, Exhaust Fan, Icemaker, Oven/Range - Electric, Washer, Water Heater - High-Efficiency, Microwave
Heat Source Electric
Laundry Main Floor, Has Laundry
Exterior
Exterior Feature Patio(s)
Garage Spaces 6.0
Fence Fully, Wood, Other
Water Access N
Roof Type Architectural Shingle
Accessibility None
Porch Patio(s)
Total Parking Spaces 6
Garage N
Building
Lot Description Front Yard, Rear Yard, Road Frontage, Trees/Wooded
Story 1
Foundation Slab
Above Ground Finished SqFt 2044
Sewer Public Sewer
Water Public
Architectural Style Ranch/Rambler
Level or Stories 1
Additional Building Above Grade
Structure Type Dry Wall
New Construction N
Schools
School District Charles County Public Schools
Others
Senior Community No
Tax ID 0908024901
Ownership Fee Simple
SqFt Source 2044
Security Features Smoke Detector
Acceptable Financing Cash, Conventional, FHA, VA
Horse Property N
Listing Terms Cash, Conventional, FHA, VA
Financing Cash,Conventional,FHA,VA
Special Listing Condition Standard

GET MORE INFORMATION

Catoctin Properties



