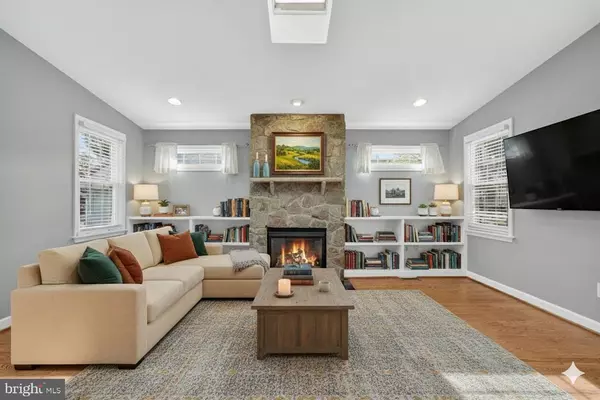
Open House
Fri Nov 14, 4:00pm - 6:00pm
Sat Nov 15, 1:00pm - 3:00pm
Sun Nov 16, 12:00pm - 3:00pm
UPDATED:
Key Details
Property Type Single Family Home
Sub Type Detached
Listing Status Coming Soon
Purchase Type For Sale
Square Footage 2,090 sqft
Price per Sqft $550
Subdivision Country Club
MLS Listing ID VAAR2065728
Style Cape Cod
Bedrooms 4
Full Baths 3
HOA Y/N N
Abv Grd Liv Area 1,480
Year Built 1947
Available Date 2025-11-14
Annual Tax Amount $11,625
Tax Year 2025
Lot Size 7,601 Sqft
Acres 0.17
Property Sub-Type Detached
Source BRIGHT
Property Description
Location
State VA
County Arlington
Zoning R-6
Rooms
Basement Fully Finished, Heated, Improved, Interior Access, Partially Finished
Main Level Bedrooms 1
Interior
Hot Water Natural Gas
Heating Forced Air
Cooling Central A/C
Flooring Hardwood, Carpet
Fireplaces Number 1
Fireplace Y
Heat Source Natural Gas
Exterior
Exterior Feature Patio(s), Terrace
Parking Features Oversized
Garage Spaces 4.0
Fence Fully
Water Access N
Roof Type Architectural Shingle
Accessibility None
Porch Patio(s), Terrace
Total Parking Spaces 4
Garage Y
Building
Lot Description Corner
Story 3
Foundation Concrete Perimeter
Above Ground Finished SqFt 1480
Sewer Public Septic, Public Sewer
Water Public
Architectural Style Cape Cod
Level or Stories 3
Additional Building Above Grade, Below Grade
New Construction N
Schools
Elementary Schools Discovery
Middle Schools Williamsburg
High Schools Yorktown
School District Arlington County Public Schools
Others
Senior Community No
Tax ID 02-082-010
Ownership Fee Simple
SqFt Source 2090
Special Listing Condition Standard
Virtual Tour https://listings.upwardstudio.com/videos/019a6e45-143c-7062-a153-776658056f4e

GET MORE INFORMATION

Catoctin Properties



