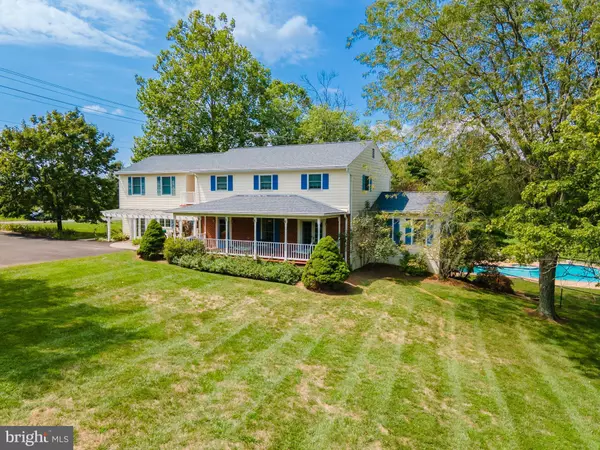
Open House
Sun Nov 16, 1:00pm - 3:00pm
UPDATED:
Key Details
Property Type Single Family Home
Sub Type Detached
Listing Status Coming Soon
Purchase Type For Sale
Square Footage 4,307 sqft
Price per Sqft $208
Subdivision Mill Creek
MLS Listing ID VALO2110010
Style Colonial
Bedrooms 4
Full Baths 3
Half Baths 1
HOA Y/N N
Abv Grd Liv Area 3,551
Year Built 1973
Available Date 2025-11-14
Annual Tax Amount $7,012
Tax Year 2025
Lot Size 4.330 Acres
Acres 4.33
Property Sub-Type Detached
Source BRIGHT
Property Description
The 4,700+ square foot home offers 4 spacious bedrooms, 3 full bathrooms, and 1 half bathroom. The kitchen is bright and open, offering ample cabinet space, room for a kitchen table, and a seamless connection to the dining area, which can also serve as a home office with custom built-ins. The sunroom just beyond is the perfect place to enjoy morning coffee while overlooking the pool and rolling pastures. Upstairs, the primary suite boasts two spacious custom walk-in closets and a serene bathroom. The finished lower level adds even more flexibility with a spacious rec room, a full bath, and a secondary kitchen to serve your pool guests.
Outdoor living shines here with a heated in-ground pool, scenic views, and a spacious covered front porch perfect for relaxing or entertaining. Horse lovers will appreciate the 3-stall barn with a dedicated tractor bay, run-in shed, and 3 fenced pastures ready for turnout.
Practical updates make this home move-in ready and low-maintenance, including a new HVAC system, a new well pump, a steam humidifier, a complete water treatment system, fresh paint throughout, and generous storage.
Located just minutes from downtown Lovettsville, local wineries, breweries, and commuter routes, this home offers a rare blend of rural charm and modern convenience.
Location
State VA
County Loudoun
Zoning AR1
Rooms
Other Rooms Bedroom 2, Bedroom 3, Bedroom 4, Bedroom 1, Bathroom 1, Bathroom 2, Half Bath
Basement Connecting Stairway, Daylight, Full, Heated, Interior Access, Outside Entrance, Walkout Level
Interior
Interior Features 2nd Kitchen, Attic, Breakfast Area, Built-Ins, Butlers Pantry, Ceiling Fan(s), Combination Kitchen/Dining, Family Room Off Kitchen, Floor Plan - Traditional, Kitchen - Country, Kitchen - Eat-In, Kitchen - Table Space, Recessed Lighting, Walk-in Closet(s), Water Treat System, Wood Floors
Hot Water Propane
Heating Central, Programmable Thermostat, Wall Unit, Heat Pump(s)
Cooling Central A/C, Ceiling Fan(s), Programmable Thermostat, Wall Unit
Flooring Hardwood, Carpet
Fireplaces Number 1
Fireplaces Type Brick
Equipment Dishwasher, Dryer, Washer, Humidifier, Oven - Wall, Oven/Range - Electric, Refrigerator
Fireplace Y
Appliance Dishwasher, Dryer, Washer, Humidifier, Oven - Wall, Oven/Range - Electric, Refrigerator
Heat Source Propane - Owned
Laundry Main Floor
Exterior
Exterior Feature Balcony, Deck(s), Patio(s), Porch(es)
Parking Features Basement Garage, Additional Storage Area, Garage - Rear Entry
Garage Spaces 9.0
Fence Chain Link, Board
Pool Gunite, Heated, Fenced, In Ground, Pool/Spa Combo
Water Access N
View Pasture, Trees/Woods, Mountain
Roof Type Architectural Shingle
Accessibility None
Porch Balcony, Deck(s), Patio(s), Porch(es)
Attached Garage 1
Total Parking Spaces 9
Garage Y
Building
Lot Description Backs to Trees, Open
Story 3
Foundation Block
Above Ground Finished SqFt 3551
Sewer On Site Septic, Septic = # of BR
Water Well
Architectural Style Colonial
Level or Stories 3
Additional Building Above Grade, Below Grade
New Construction N
Schools
Elementary Schools Lovettsville
Middle Schools Harmony
High Schools Woodgrove
School District Loudoun County Public Schools
Others
Pets Allowed Y
Senior Community No
Tax ID 337278835000
Ownership Fee Simple
SqFt Source 4307
Security Features Smoke Detector,Carbon Monoxide Detector(s)
Acceptable Financing Conventional, Cash, FHA, VA
Horse Property Y
Horse Feature Horses Allowed, Paddock, Stable(s)
Listing Terms Conventional, Cash, FHA, VA
Financing Conventional,Cash,FHA,VA
Special Listing Condition Standard
Pets Allowed No Pet Restrictions

GET MORE INFORMATION

Catoctin Properties



