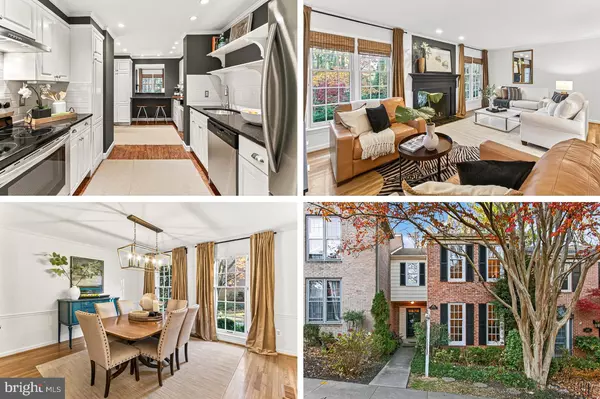
Open House
Sat Nov 08, 1:00pm - 3:00pm
Sun Nov 09, 1:00pm - 3:00pm
UPDATED:
Key Details
Property Type Townhouse
Sub Type Interior Row/Townhouse
Listing Status Active
Purchase Type For Sale
Square Footage 2,464 sqft
Price per Sqft $395
Subdivision Westmoreland Square
MLS Listing ID VAFX2276066
Style Colonial
Bedrooms 4
Full Baths 3
Half Baths 1
HOA Fees $467/qua
HOA Y/N Y
Abv Grd Liv Area 1,864
Year Built 1970
Available Date 2025-11-07
Annual Tax Amount $10,495
Tax Year 2025
Lot Size 1,760 Sqft
Property Sub-Type Interior Row/Townhouse
Source BRIGHT
Property Description
The main level has been freshly painted with Benjamin Moore paints in a sophisticated, on-trend palette. The kitchen offers stainless steel appliances, granite countertops, and generous white cabinetry with open shelving. The formal dining room opens to the kitchen, creating an ideal flow for everyday living and entertaining, while a convenient pass-through connects the kitchen to the living room. The living room features a cozy fireplace and overlooks the stone patio, mature landscaping, and private garden setting.
The lower level has been fully renovated and includes a legal fourth bedroom with egress window, a brand-new full bath, LVP flooring, new carpet, an updated laundry area, and walk-out access to a private patio with concrete pavers surrounded by mature trees.
The home boasts numerous enhancements, including completely renovated bathrooms and custom closet systems that were installed throughout the bedrooms. As part of these updates that occurred in 2020, the master bathroom and closet were fully renovated to incorporate an extensive primary closet suite. In addition, a high performance furnace was installed in 2021 and Pella Architect Series windows, known for their top-tier quality, were installed in 2017 and come with a transferable 20-year warranty.
Offering privacy, modern finishes, and a premier lot in the neighborhood, this home represents an exceptional opportunity in Westmoreland Square. Conveniently located near Tysons Corner and Falls Church City with easy access to downtown McLean, I-66, I-495, and West Falls Church Metro (1.7 miles).
Location
State VA
County Fairfax
Zoning 181
Rooms
Other Rooms Living Room, Dining Room, Bedroom 2, Bedroom 3, Bedroom 4, Kitchen, Family Room, Bedroom 1, Laundry, Other, Bathroom 1, Bathroom 2, Bathroom 3, Half Bath
Basement Daylight, Full, Fully Finished, Rear Entrance, Walkout Level, Improved
Interior
Interior Features Carpet, Ceiling Fan(s), Chair Railings, Crown Moldings, Floor Plan - Traditional, Formal/Separate Dining Room, Primary Bath(s), Recessed Lighting, Upgraded Countertops, Walk-in Closet(s), Window Treatments, Wood Floors
Hot Water Natural Gas
Heating Central, Forced Air, Programmable Thermostat
Cooling Central A/C, Programmable Thermostat
Flooring Carpet, Ceramic Tile, Hardwood
Fireplaces Number 2
Fireplaces Type Brick, Gas/Propane, Insert, Mantel(s), Screen
Equipment Dishwasher, Disposal, Dryer, Exhaust Fan, Icemaker, Microwave, Oven/Range - Electric, Refrigerator, Stainless Steel Appliances, Washer
Fireplace Y
Window Features Double Hung,Energy Efficient,Insulated
Appliance Dishwasher, Disposal, Dryer, Exhaust Fan, Icemaker, Microwave, Oven/Range - Electric, Refrigerator, Stainless Steel Appliances, Washer
Heat Source Natural Gas
Laundry Lower Floor
Exterior
Exterior Feature Brick, Patio(s)
Garage Spaces 1.0
Parking On Site 1
Fence Fully
Utilities Available Cable TV Available, Electric Available, Natural Gas Available, Phone Available, Sewer Available, Water Available
Amenities Available Common Grounds, Jog/Walk Path, Reserved/Assigned Parking
Water Access N
View Garden/Lawn, Park/Greenbelt, Trees/Woods
Accessibility None
Porch Brick, Patio(s)
Total Parking Spaces 1
Garage N
Building
Story 3
Foundation Brick/Mortar, Concrete Perimeter
Above Ground Finished SqFt 1864
Sewer Public Sewer
Water Public
Architectural Style Colonial
Level or Stories 3
Additional Building Above Grade, Below Grade
New Construction N
Schools
Elementary Schools Haycock
Middle Schools Longfellow
High Schools Mclean
School District Fairfax County Public Schools
Others
HOA Fee Include Lawn Care Front,Management,Reserve Funds,Road Maintenance,Snow Removal,Trash
Senior Community No
Tax ID 0402 23 0052
Ownership Fee Simple
SqFt Source 2464
Special Listing Condition Standard
Virtual Tour https://homes.dscreativegrouptours.com/N5EBdNz5E?branded=0

GET MORE INFORMATION

Catoctin Properties



