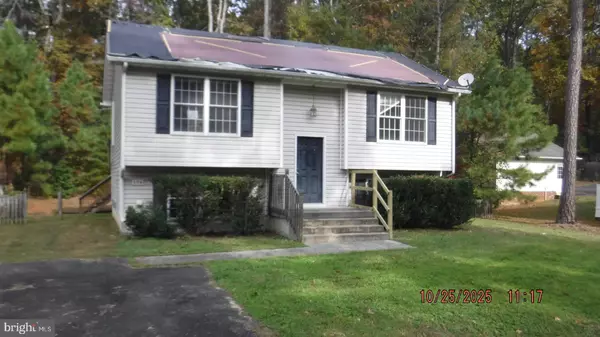
UPDATED:
Key Details
Property Type Single Family Home
Sub Type Detached
Listing Status Pending
Purchase Type For Sale
Square Footage 877 sqft
Price per Sqft $189
Subdivision Lake Land Or
MLS Listing ID VACV2009100
Style Split Foyer
Bedrooms 2
Full Baths 1
HOA Fees $1,748/ann
HOA Y/N Y
Abv Grd Liv Area 877
Year Built 2004
Annual Tax Amount $1,444
Tax Year 2025
Property Sub-Type Detached
Source BRIGHT
Property Description
Location
State VA
County Caroline
Zoning R1
Rooms
Basement Unfinished
Main Level Bedrooms 2
Interior
Hot Water None
Heating None
Cooling None
Furnishings No
Fireplace N
Heat Source None
Exterior
Utilities Available None
Water Access N
Roof Type Asphalt
Accessibility None
Garage N
Building
Story 2
Foundation Concrete Perimeter
Above Ground Finished SqFt 877
Sewer On Site Septic
Water Public
Architectural Style Split Foyer
Level or Stories 2
Additional Building Above Grade, Below Grade
Structure Type Dry Wall,Vaulted Ceilings
New Construction N
Schools
High Schools Caroline
School District Caroline County Public Schools
Others
HOA Fee Include Security Gate,Road Maintenance,Common Area Maintenance
Senior Community No
Tax ID 51A6-1-B-193
Ownership Fee Simple
SqFt Source 877
Acceptable Financing Cash, Private
Listing Terms Cash, Private
Financing Cash,Private
Special Listing Condition Bank Owned/REO

GET MORE INFORMATION

Catoctin Properties



