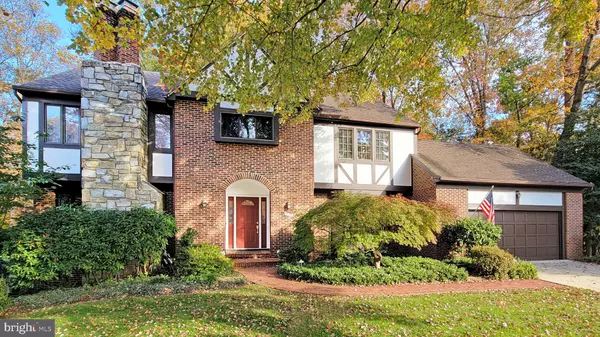
Open House
Sat Nov 08, 12:00pm - 3:00pm
Sun Nov 09, 12:30pm - 2:30pm
UPDATED:
Key Details
Property Type Single Family Home
Sub Type Detached
Listing Status Active
Purchase Type For Sale
Square Footage 4,486 sqft
Price per Sqft $317
Subdivision Bluffs Of Wolf Trap
MLS Listing ID VAFX2277792
Style Tudor,Colonial
Bedrooms 4
Full Baths 3
Half Baths 1
HOA Fees $100/ann
HOA Y/N Y
Abv Grd Liv Area 3,136
Year Built 1983
Available Date 2025-11-07
Annual Tax Amount $12,462
Tax Year 2025
Lot Size 0.349 Acres
Acres 0.35
Property Sub-Type Detached
Source BRIGHT
Property Description
This lovely home features great kitchen to family room sight-lines most buyers desire for everyday living and entertaining. The updated kitchen features full-height KraftMaid maple cabinetry, dramatic yet subtle granite counters, 5 ft. island with storage access from both sides, and stainless appliances including an induction cooktop, warming drawer, wall oven & built-in microwave. Both the living and family rooms feature a fireplace with gas logs and custom finishes that are perfect for cozy gatherings. You'll also appreciate the flexibility of the dual-entry home office/library.
Upstairs, the primary suite easily accommodates a king size bed. It includes a renovated bath with skylight, oversized shower with frameless glass enclosure, plus a dressing area with vanity and walk-in closet. Three additional bedrooms with ceiling fans share a refreshed hall bath. And now the amenity you thought you'd never find in this price range; a LARGE DEDICATED LAUNDRY ROOM 13'8"x 8 with laundry sink, linen closet and natural light!!!
The walkout lower level offers a recreation room with stylish wood burning fireplace, flexible exercise/guest room/2nd office space, a stylish wet bar/craft area with quartz counter and custom backsplash wall with black Chevron tile, a full bath, and storage room.
Exterior highlights include a screened porch with deck plumbed for natural gas, on-grade walkout to the paver patio, fenced rear yard, dusk-to-dawn lighting, and attractive landscaping that includes a mature Japanese laceleaf maple, dogwood, and perennials. The 2-car oversized garage offers modular cabinetry and extra storage. The architectural roof and vinyl siding were replaced in 2011.
Additional features include a 6-zone irrigation system, Nest thermostat and doorbell, UV air scrubber, humidifier, and 2022 gas water heater. Windows are as is. Nest doorbell is audio & video.
Note: FCPS most recent "scenario 4" boundary proposal still in discussion is Wolf Trap ES, Thoreau MS, and Madison HS.
Location
State VA
County Fairfax
Zoning 120
Rooms
Other Rooms Living Room, Dining Room, Primary Bedroom, Bedroom 2, Bedroom 3, Bedroom 4, Kitchen, Game Room, Family Room, Library, Exercise Room, Laundry, Other, Recreation Room, Storage Room, Bathroom 2, Primary Bathroom, Half Bath, Screened Porch
Basement Daylight, Full, Full, Fully Finished, Heated, Interior Access, Outside Entrance, Rear Entrance, Walkout Level, Windows
Interior
Interior Features Bar, Bathroom - Tub Shower, Bathroom - Stall Shower, Breakfast Area, Built-Ins, Carpet, Ceiling Fan(s), Chair Railings, Crown Moldings, Family Room Off Kitchen, Floor Plan - Open, Formal/Separate Dining Room, Kitchen - Eat-In, Kitchen - Gourmet, Kitchen - Island, Kitchen - Table Space, Primary Bath(s), Recessed Lighting, Skylight(s), Sprinkler System, Upgraded Countertops, Walk-in Closet(s), Wet/Dry Bar, Window Treatments, Wood Floors
Hot Water Natural Gas
Heating Central, Forced Air, Humidifier, Programmable Thermostat
Cooling Central A/C, Ceiling Fan(s), Programmable Thermostat, Air Purification System
Flooring Hardwood, Carpet, Ceramic Tile
Fireplaces Number 3
Fireplaces Type Fireplace - Glass Doors, Mantel(s), Screen, Wood, Other
Inclusions Exterior grill, 72" rec room TV
Equipment Built-In Microwave, Cooktop, Dishwasher, Disposal, Dryer, Dryer - Front Loading, Exhaust Fan, Extra Refrigerator/Freezer, Humidifier, Icemaker, Instant Hot Water, Microwave, Oven - Wall, Range Hood, Refrigerator, Stainless Steel Appliances, Washer, Washer - Front Loading, Water Heater
Fireplace Y
Window Features Double Pane,Screens,Skylights
Appliance Built-In Microwave, Cooktop, Dishwasher, Disposal, Dryer, Dryer - Front Loading, Exhaust Fan, Extra Refrigerator/Freezer, Humidifier, Icemaker, Instant Hot Water, Microwave, Oven - Wall, Range Hood, Refrigerator, Stainless Steel Appliances, Washer, Washer - Front Loading, Water Heater
Heat Source Natural Gas
Exterior
Exterior Feature Deck(s), Patio(s), Screened, Porch(es)
Parking Features Additional Storage Area, Garage - Front Entry, Garage Door Opener, Oversized, Inside Access
Garage Spaces 6.0
Fence Rear, Split Rail
Utilities Available Under Ground
Amenities Available Common Grounds
Water Access N
View Trees/Woods
Roof Type Architectural Shingle
Accessibility None
Porch Deck(s), Patio(s), Screened, Porch(es)
Attached Garage 2
Total Parking Spaces 6
Garage Y
Building
Lot Description Backs to Trees, Cul-de-sac, No Thru Street, Trees/Wooded
Story 3
Foundation Concrete Perimeter
Above Ground Finished SqFt 3136
Sewer Public Sewer
Water Public
Architectural Style Tudor, Colonial
Level or Stories 3
Additional Building Above Grade, Below Grade
New Construction N
Schools
Elementary Schools Wolftrap
Middle Schools Kilmer
High Schools Marshall
School District Fairfax County Public Schools
Others
HOA Fee Include Common Area Maintenance,Reserve Funds
Senior Community No
Tax ID 0282 09 0038
Ownership Fee Simple
SqFt Source 4486
Acceptable Financing Cash, Conventional, VA
Listing Terms Cash, Conventional, VA
Financing Cash,Conventional,VA
Special Listing Condition Standard

GET MORE INFORMATION

Catoctin Properties



