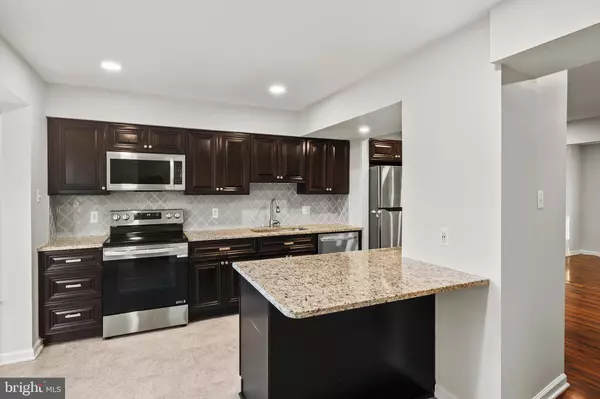
UPDATED:
Key Details
Property Type Condo
Sub Type Condo/Co-op
Listing Status Active
Purchase Type For Sale
Square Footage 1,664 sqft
Price per Sqft $231
Subdivision Marble Hill
MLS Listing ID MDHW2060156
Style Colonial
Bedrooms 3
Full Baths 2
Half Baths 1
Condo Fees $128/mo
HOA Y/N N
Abv Grd Liv Area 1,224
Year Built 1985
Annual Tax Amount $4,250
Tax Year 2025
Property Sub-Type Condo/Co-op
Source BRIGHT
Property Description
Location
State MD
County Howard
Zoning RA15
Rooms
Other Rooms Living Room, Dining Room, Primary Bedroom, Bedroom 2, Bedroom 3, Kitchen, Family Room, Foyer, Storage Room
Basement Rear Entrance, Outside Entrance, Full, Improved, Walkout Level, Sump Pump
Interior
Interior Features Kitchen - Table Space, Dining Area, Kitchen - Eat-In, Window Treatments, Floor Plan - Open, Kitchen - Island, Recessed Lighting
Hot Water Electric
Heating Heat Pump(s)
Cooling Central A/C, Ceiling Fan(s)
Flooring Carpet, Laminate Plank
Fireplaces Number 1
Fireplaces Type Fireplace - Glass Doors, Mantel(s)
Equipment Dishwasher, Disposal, Dryer, Icemaker, Oven/Range - Electric, Range Hood, Refrigerator, Stove, Washer
Fireplace Y
Window Features Double Pane
Appliance Dishwasher, Disposal, Dryer, Icemaker, Oven/Range - Electric, Range Hood, Refrigerator, Stove, Washer
Heat Source Electric
Laundry Basement
Exterior
Exterior Feature Deck(s)
Parking On Site 1
Utilities Available Cable TV Available
Amenities Available Common Grounds, Tennis Courts, Tot Lots/Playground
Water Access N
Roof Type Asphalt
Street Surface Black Top
Accessibility None
Porch Deck(s)
Garage N
Building
Lot Description Backs to Trees, Backs - Open Common Area, Cul-de-sac
Story 3
Foundation Concrete Perimeter
Above Ground Finished SqFt 1224
Sewer Public Sewer
Water Public
Architectural Style Colonial
Level or Stories 3
Additional Building Above Grade, Below Grade
Structure Type Dry Wall
New Construction N
Schools
School District Howard County Public Schools
Others
Pets Allowed Y
HOA Fee Include Management,Reserve Funds,Road Maintenance,Snow Removal
Senior Community No
Tax ID 1401205730
Ownership Fee Simple
SqFt Source 1664
Security Features Smoke Detector
Acceptable Financing Cash, VA, Conventional
Listing Terms Cash, VA, Conventional
Financing Cash,VA,Conventional
Special Listing Condition Standard
Pets Allowed Cats OK, Dogs OK
Virtual Tour https://virtualtours.katseyevirtualtours.com/s/idx/300636

GET MORE INFORMATION

Catoctin Properties



