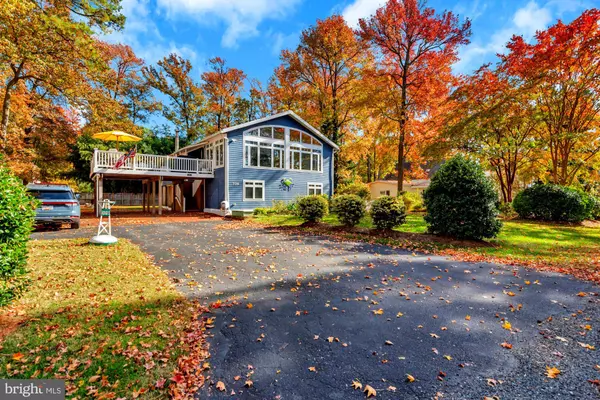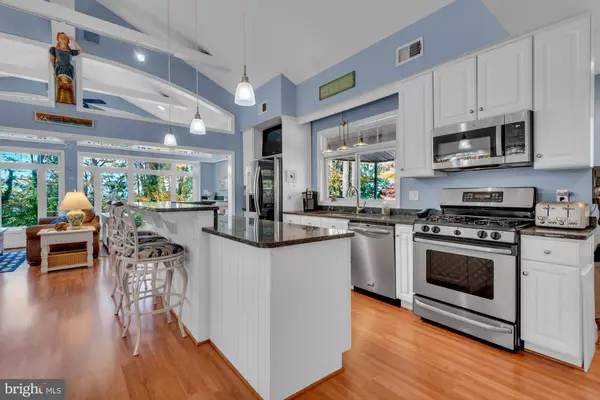
Open House
Sat Nov 08, 11:00am - 2:00pm
UPDATED:
Key Details
Property Type Single Family Home
Sub Type Detached
Listing Status Active
Purchase Type For Sale
Square Footage 3,536 sqft
Price per Sqft $214
Subdivision Kent Point Farm
MLS Listing ID MDQA2015482
Style Coastal
Bedrooms 6
Full Baths 4
HOA Y/N N
Abv Grd Liv Area 1,623
Year Built 1985
Available Date 2025-11-07
Annual Tax Amount $3,904
Tax Year 2025
Lot Size 0.344 Acres
Acres 0.34
Property Sub-Type Detached
Source BRIGHT
Property Description
The main living area, located on the second floor, features vaulted ceilings with exposed cross-beams, creating an open and airy feel. The living room showcases a wall of windows that fill the space with natural light and offer views of the Chesapeake Bay. A propane stove adds warmth and charm. The kitchen is a chef's delight with stainless steel appliances, a center island with counter seating, pendant lighting, a gas range, and a convenient side bar with desk area and ample cabinetry for storage. The dining area features a stylish light fixture, perfect for entertaining. The primary bedroom includes full-size and clerestory windows and a private ensuite bath with a step-in shower. There are two additional guest bedrooms one with a laundry area inside a closet as well as a large full bath with jetted tub, double sinks. The lower level functions as a complete in-law suite with its own full kitchen, living room, and dining area, a sun room, and an additional family room along with three bedrooms and two full baths, each with step-in showers. There is a second laundry room on the lower level for added convenience. This level opens directly to the fenced yard, which includes a gardening shed and plenty of space for outdoor living. Additional highlights include parking for up to 9 cars with a driveway and carport.
This home is equipped with an energy-efficient geothermal heating and cooling system, ensuring year-round comfort. The landscaped yard is framed by mature trees, providing shade and serenity.
Enjoy the best of Kent Island living—coastal charm, beautiful Chesapeake Bay views, and modern efficiency—all in a peaceful setting close to marinas, nature trails, and local amenities.
Location
State MD
County Queen Annes
Zoning NC-20
Rooms
Basement Fully Finished, Walkout Level
Main Level Bedrooms 3
Interior
Interior Features Ceiling Fan(s), Carpet, WhirlPool/HotTub
Hot Water Electric
Heating Heat Pump(s)
Cooling Heat Pump(s)
Flooring Carpet, Ceramic Tile, Luxury Vinyl Plank
Fireplaces Number 2
Fireplaces Type Gas/Propane
Inclusions ceiling fans, washer (2), dryer (2), dishwasher, draperies/rods, exhaust fans, exist, carpet, hot tub (as is) microwave, refrigerator 2 with ice makers shades, 2 storage sheds, storm door, range, water softener, wood stove
Equipment Washer, Dryer, Dishwasher, Exhaust Fan, Microwave, Refrigerator, Icemaker, Oven/Range - Gas, Stove
Furnishings No
Fireplace Y
Appliance Washer, Dryer, Dishwasher, Exhaust Fan, Microwave, Refrigerator, Icemaker, Oven/Range - Gas, Stove
Heat Source Propane - Owned, Geo-thermal
Laundry Lower Floor, Main Floor
Exterior
Exterior Feature Deck(s)
Garage Spaces 9.0
Fence Wood
Utilities Available Propane, Electric Available
Water Access N
View Water
Roof Type Metal
Accessibility Level Entry - Main
Porch Deck(s)
Total Parking Spaces 9
Garage N
Building
Story 2
Foundation Block
Above Ground Finished SqFt 1623
Sewer Private Septic Tank
Water Well
Architectural Style Coastal
Level or Stories 2
Additional Building Above Grade, Below Grade
New Construction N
Schools
Elementary Schools Matapeake
Middle Schools Matapeake
High Schools Kent Island
School District Queen Anne'S County Public Schools
Others
Pets Allowed Y
Senior Community No
Tax ID 1804053354
Ownership Fee Simple
SqFt Source 3536
Security Features Carbon Monoxide Detector(s)
Special Listing Condition Standard
Pets Allowed No Pet Restrictions

GET MORE INFORMATION

Catoctin Properties



