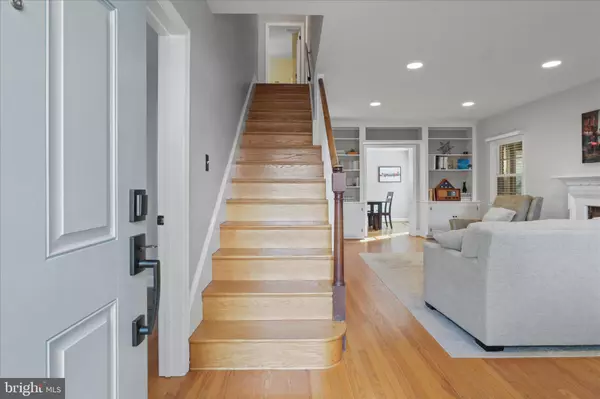
Open House
Sun Nov 09, 1:00pm - 3:00pm
UPDATED:
Key Details
Property Type Single Family Home
Sub Type Detached
Listing Status Active
Purchase Type For Sale
Square Footage 2,114 sqft
Price per Sqft $470
Subdivision Glenmore
MLS Listing ID VAAX2051522
Style Cape Cod
Bedrooms 4
Full Baths 3
HOA Y/N N
Abv Grd Liv Area 1,638
Year Built 1940
Annual Tax Amount $10,260
Tax Year 2025
Lot Size 5,400 Sqft
Acres 0.12
Property Sub-Type Detached
Source BRIGHT
Property Description
This classic and adorable brick Cape Cod has been meticulously renovated and features refinished hardwood floors and four spacious bedrooms, including a primary suite with dormer windows.
Custom built-in bookcases, modern tiled bathrooms, soft gray tones and thoughtful finishes create the perfect blend of classic charm and sophistication. The white kitchen, complete with granite countertops, stainless steel appliances and abundant custom cabinetry, pairs perfectly with the coziest breakfast nook.
The real gem? A massive screened-in porch with exposed beam ceilings and premium decking. Plus, the fully finished basement below offers endless possibilities for work, play or relaxation.
The Location: Walk 3/4 mile to King Street Metro, 1 mile to Old Town's cobblestone streets, USPTO, and Whole Foods.
Recent improvements include new roof, gutters, soffits and siding (2025), newly rebuilt screened-in deck (2025), complete kitchen renovation (2023), emergency egress window (2022), sump pump (2023), replace main line sewer (2024), landscaping (2025) and more.
Location
State VA
County Alexandria City
Zoning R 5
Rooms
Other Rooms Living Room, Dining Room, Primary Bedroom, Bedroom 2, Bedroom 3, Bedroom 4, Kitchen, Game Room
Basement Full
Main Level Bedrooms 1
Interior
Interior Features Kitchen - Table Space, Dining Area, Breakfast Area, Primary Bath(s), Crown Moldings, Entry Level Bedroom, Wood Floors, Floor Plan - Traditional
Hot Water Natural Gas
Heating Forced Air
Cooling Central A/C
Fireplaces Number 1
Equipment Dishwasher, Disposal, Dryer, Microwave, Refrigerator, Stove, Washer
Fireplace Y
Appliance Dishwasher, Disposal, Dryer, Microwave, Refrigerator, Stove, Washer
Heat Source Natural Gas
Exterior
Exterior Feature Deck(s), Screened
Water Access N
Accessibility None
Porch Deck(s), Screened
Garage N
Building
Lot Description Landscaping
Story 2
Foundation Brick/Mortar
Above Ground Finished SqFt 1638
Sewer Public Sewer
Water Public
Architectural Style Cape Cod
Level or Stories 2
Additional Building Above Grade, Below Grade
New Construction N
Schools
School District Alexandria City Public Schools
Others
Senior Community No
Tax ID 16974000
Ownership Fee Simple
SqFt Source 2114
Special Listing Condition Standard
Virtual Tour https://homes.amazinglistingphotos.com/127-Moncure-Dr/idx

GET MORE INFORMATION

Catoctin Properties



