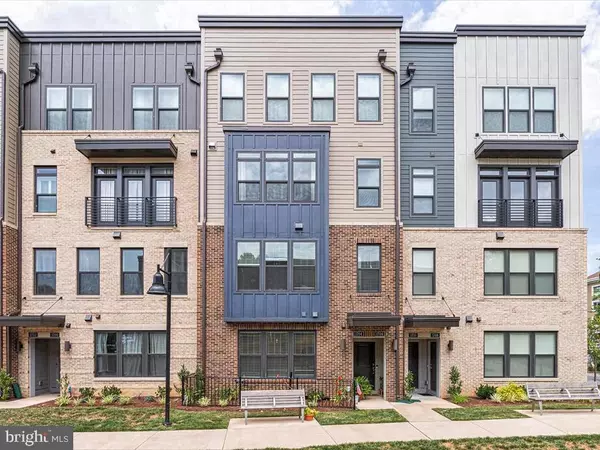
UPDATED:
Key Details
Property Type Condo
Sub Type Condo/Co-op
Listing Status Coming Soon
Purchase Type For Sale
Square Footage 1,608 sqft
Price per Sqft $428
Subdivision Tall Oaks
MLS Listing ID VAFX2277774
Style Contemporary
Bedrooms 3
Full Baths 2
Half Baths 1
Condo Fees $298/mo
HOA Fees $848/ann
HOA Y/N Y
Abv Grd Liv Area 1,608
Year Built 2023
Available Date 2025-11-12
Annual Tax Amount $7,571
Tax Year 2025
Lot Dimensions 0.00 x 0.00
Property Sub-Type Condo/Co-op
Source BRIGHT
Property Description
Inside, you'll find luxury vinyl plank flooring throughout, a light-filled modern floor plan, and stylish finishes from top to bottom. The primary suite includes two walk-in closets, dual vanities, and a spa-like shower. A private balcony off the second bedroom and a flexible third bedroom make this home perfect for both relaxing and working from home.
The garage is fully upgraded with a commercial-grade epoxy floor, built-in storage, finished walls, extra insulation, and driveway parking. The owners have added even more upgrades—ask for the complete list.
Living here means access to everything that makes Reston special: Reston Association membership with 15 pools, 55 miles of trails, 52 tennis courts, and lush green spaces. Plus, you're just minutes from Reston Town Center, Lake Anne Plaza, the Saturday Farmers Market, and the Wiehle Silver Line Metro—with easy access to Route 28, the Dulles Toll Road, and Dulles Airport.
Enjoy the perfect balance of urban convenience and natural tranquility—all in one of Reston's newest homes.
Location
State VA
County Fairfax
Zoning 330
Rooms
Main Level Bedrooms 3
Interior
Hot Water Electric
Heating Forced Air
Cooling Central A/C
Equipment Built-In Microwave, Refrigerator, Oven - Wall, Washer - Front Loading, Dryer - Front Loading, Cooktop, Dishwasher, Disposal
Furnishings No
Fireplace N
Appliance Built-In Microwave, Refrigerator, Oven - Wall, Washer - Front Loading, Dryer - Front Loading, Cooktop, Dishwasher, Disposal
Heat Source Electric
Laundry Upper Floor, Washer In Unit
Exterior
Exterior Feature Balcony
Parking Features Additional Storage Area, Garage - Rear Entry, Garage Door Opener, Inside Access
Garage Spaces 2.0
Amenities Available Baseball Field, Basketball Courts, Bike Trail, Jog/Walk Path, Lake, Picnic Area, Pool - Indoor, Pool - Outdoor, Racquet Ball, Soccer Field, Tennis Courts, Tot Lots/Playground
Water Access N
Accessibility None
Porch Balcony
Attached Garage 1
Total Parking Spaces 2
Garage Y
Building
Story 2
Foundation Slab
Above Ground Finished SqFt 1608
Sewer Other
Water Public
Architectural Style Contemporary
Level or Stories 2
Additional Building Above Grade, Below Grade
New Construction N
Schools
Elementary Schools Forest Edge
Middle Schools Hughes
High Schools South Lakes
School District Fairfax County Public Schools
Others
Pets Allowed Y
HOA Fee Include Common Area Maintenance,Lawn Maintenance,Management,Snow Removal,Trash,Recreation Facility
Senior Community No
Tax ID 0172 45 0020A
Ownership Condominium
SqFt Source 1608
Horse Property N
Special Listing Condition Standard
Pets Allowed Dogs OK, Cats OK

GET MORE INFORMATION

Catoctin Properties

