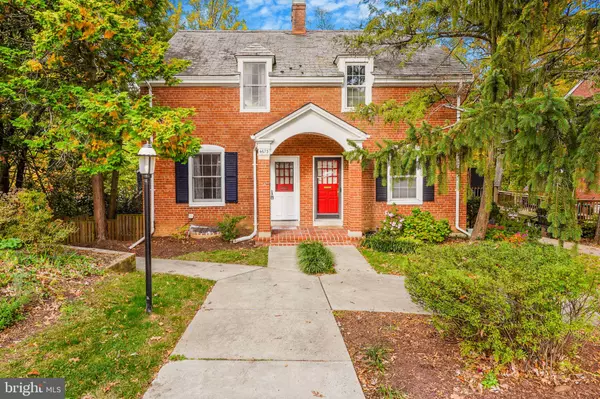
Open House
Sat Nov 08, 11:00am - 1:00pm
UPDATED:
Key Details
Property Type Condo
Sub Type Condo/Co-op
Listing Status Active
Purchase Type For Sale
Square Footage 1,500 sqft
Price per Sqft $426
Subdivision Fairlington
MLS Listing ID VAAR2065672
Style Colonial
Bedrooms 3
Full Baths 2
Condo Fees $536/mo
HOA Y/N N
Abv Grd Liv Area 1,000
Year Built 1940
Annual Tax Amount $6,349
Tax Year 2025
Property Sub-Type Condo/Co-op
Source BRIGHT
Property Description
Location
State VA
County Arlington
Zoning RA14-26
Rooms
Other Rooms Living Room, Dining Room, Primary Bedroom, Bedroom 2, Bedroom 3, Kitchen, Den, Bathroom 2, Primary Bathroom
Basement Fully Finished
Interior
Interior Features Attic, Wood Floors
Hot Water Electric
Heating Central
Cooling Central A/C
Flooring Hardwood
Equipment Disposal, Dishwasher, Dryer, Oven/Range - Electric, Washer, Microwave
Furnishings No
Fireplace N
Appliance Disposal, Dishwasher, Dryer, Oven/Range - Electric, Washer, Microwave
Heat Source Electric
Laundry Basement, Dryer In Unit, Washer In Unit
Exterior
Exterior Feature Patio(s)
Garage Spaces 1.0
Parking On Site 1
Amenities Available Pool - Outdoor, Tot Lots/Playground, Community Center, Basketball Courts, Common Grounds, Dog Park, Picnic Area, Reserved/Assigned Parking
Water Access N
Roof Type Slate
Accessibility Entry Slope <1', Level Entry - Main
Porch Patio(s)
Total Parking Spaces 1
Garage N
Building
Lot Description Corner, Backs to Trees, No Thru Street
Story 3
Foundation Concrete Perimeter
Above Ground Finished SqFt 1000
Sewer Public Sewer
Water Public
Architectural Style Colonial
Level or Stories 3
Additional Building Above Grade, Below Grade
Structure Type Plaster Walls
New Construction N
Schools
Elementary Schools Claremont
Middle Schools Gunston
High Schools Wakefield
School District Arlington County Public Schools
Others
Pets Allowed Y
HOA Fee Include Management,Parking Fee,Pool(s),Snow Removal,Lawn Maintenance,Trash,Sewer,Water,Common Area Maintenance
Senior Community No
Tax ID 30-003-016
Ownership Condominium
SqFt Source 1500
Acceptable Financing Cash, Conventional, FHA, VA, VHDA
Horse Property N
Listing Terms Cash, Conventional, FHA, VA, VHDA
Financing Cash,Conventional,FHA,VA,VHDA
Special Listing Condition Standard
Pets Allowed No Pet Restrictions
Virtual Tour https://properties.urbancapitolphotography.com/sites/rnprewx/unbranded

GET MORE INFORMATION

Catoctin Properties



