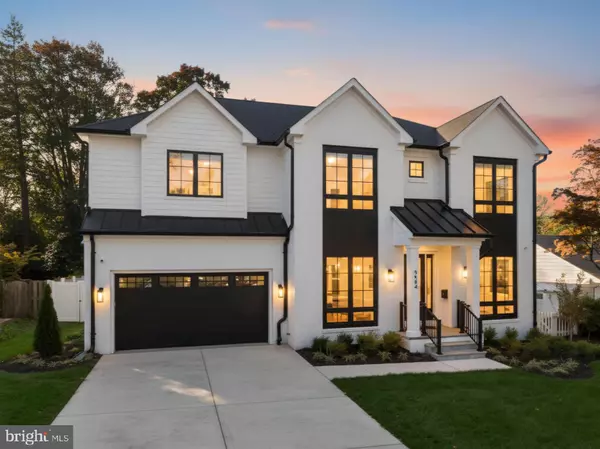
UPDATED:
Key Details
Property Type Single Family Home
Sub Type Detached
Listing Status Active
Purchase Type For Sale
Subdivision Springfield
MLS Listing ID MDMC2206646
Style Transitional,Craftsman
Bedrooms 6
Full Baths 5
Half Baths 2
HOA Y/N N
Annual Tax Amount $11,635
Tax Year 2024
Lot Size 9,360 Sqft
Acres 0.21
Property Sub-Type Detached
Source BRIGHT
Property Description
The interior boasts 10-foot ceilings on the main level, custom-painted doors, and a gourmet kitchen equipped with premium Sub-Zero and Wolf appliances.
Located just minutes from Downtown Bethesda and Westbard Square favorites like Tatte Bakery & Café, Piccoli Piatti, and Starbucks. The property is zoned for the highly-rated Wood Acres Elementary, Pyle Middle, and Walt Whitman High School district, with top private schools also nearby. Effortless commutes to Washington, D.C., and Northern Virginia are made possible by easy access to I-495 and I-270. This exceptional home is backed by a 10-year builder warranty for complete peace of mind.
Location
State MD
County Montgomery
Zoning R60
Direction East
Rooms
Basement Other, Full, Improved, Sump Pump, Windows, Water Proofing System
Interior
Interior Features Attic, Butlers Pantry, Crown Moldings, Dining Area, Entry Level Bedroom, Family Room Off Kitchen, Kitchen - Gourmet, Kitchen - Island
Hot Water Electric
Heating Central, Heat Pump(s)
Cooling Central A/C
Flooring Carpet, Ceramic Tile, Engineered Wood, Luxury Vinyl Plank, Concrete, Slate
Equipment Built-In Microwave, Built-In Range, Commercial Range, Disposal, Dryer - Front Loading, Exhaust Fan, Freezer, Oven - Wall, Range Hood, Six Burner Stove, Stainless Steel Appliances, Washer - Front Loading, Water Heater
Furnishings No
Fireplace N
Window Features Casement,Low-E,Screens,Sliding,Vinyl Clad
Appliance Built-In Microwave, Built-In Range, Commercial Range, Disposal, Dryer - Front Loading, Exhaust Fan, Freezer, Oven - Wall, Range Hood, Six Burner Stove, Stainless Steel Appliances, Washer - Front Loading, Water Heater
Heat Source Electric, Natural Gas
Laundry Upper Floor
Exterior
Exterior Feature Deck(s), Patio(s)
Parking Features Garage - Front Entry, Oversized, Garage Door Opener
Garage Spaces 2.0
Fence Wood
Utilities Available Under Ground, Natural Gas Available, Electric Available
Water Access N
View Trees/Woods
Roof Type Architectural Shingle
Accessibility None
Porch Deck(s), Patio(s)
Attached Garage 2
Total Parking Spaces 2
Garage Y
Building
Lot Description Backs to Trees, Landscaping, Rear Yard, SideYard(s)
Story 3
Foundation Concrete Perimeter, Slab
Sewer Public Sewer
Water Public
Architectural Style Transitional, Craftsman
Level or Stories 3
Additional Building Above Grade, Below Grade
Structure Type Tray Ceilings,9'+ Ceilings,Brick
New Construction Y
Schools
School District Montgomery County Public Schools
Others
Senior Community No
Tax ID 160700605431
Ownership Fee Simple
Security Features Carbon Monoxide Detector(s),Motion Detectors,Sprinkler System - Indoor,Window Grills,Exterior Cameras,Security System
Acceptable Financing Cash, Conventional, FHA, Other
Horse Property N
Listing Terms Cash, Conventional, FHA, Other
Financing Cash,Conventional,FHA,Other
Special Listing Condition Standard
Virtual Tour https://listings.carmichaelphotovideo.com/5804-Ridgefield-Rd-Bethesda-MD-20816-USA

GET MORE INFORMATION

Catoctin Properties



