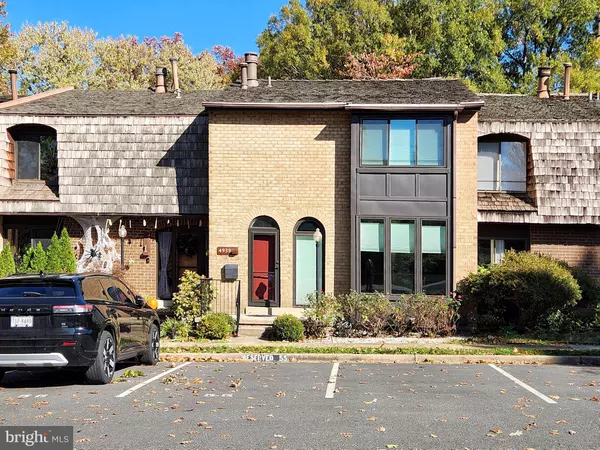
UPDATED:
Key Details
Property Type Townhouse
Sub Type Interior Row/Townhouse
Listing Status Active
Purchase Type For Rent
Square Footage 1,540 sqft
Subdivision Bristow Village
MLS Listing ID VAFX2277328
Style Colonial,Contemporary
Bedrooms 3
Full Baths 3
Half Baths 1
HOA Y/N Y
Abv Grd Liv Area 1,540
Year Built 1972
Available Date 2025-11-01
Lot Size 1,819 Sqft
Acres 0.04
Property Sub-Type Interior Row/Townhouse
Source BRIGHT
Property Description
Inside, EXPANSIVE PICTURE WINDOWS flood the home with natural light, while the open all-level layout with laminate plank flooring ensures both style and convenience. The MODERN KITCHEN AND BATHROOMS HAVE BEEN FULLY RENOVATED WITH TODAY'S FINISHES, creating a move-in-ready space that feels fresh and inviting.
Step through the OVER SIZED SLIDING GLASS DOORS to a large DECK and OUTDOOR LIVING AREA, perfect for entertaining or simply relaxing. The WALK-OUT BASEMENT expands your living options with a spacious recreation room, kitchenette, and laundry area—ideal for hosting guests or creating a private suite.
Bristow Village, a community that combines charm with unbeatable convenience. Just a short walk away, the pedestrian overpass connects directly to the Wakefield Recreation Center, where you'll enjoy access to fitness facilities, sports courts, and community programs.
Commuters will appreciate the easy access to I-495, I-395, I-95, and I-66, making travel throughout the region seamless. Whether you're heading into D.C., exploring Northern Virginia, or enjoying local amenities, this location truly has it all.
Location
State VA
County Fairfax
Zoning 220
Direction West
Rooms
Other Rooms Living Room, Dining Room, Primary Bedroom, Bedroom 2, Bedroom 3, Kitchen, Foyer, Laundry, Recreation Room, Bathroom 2, Bathroom 3, Primary Bathroom
Basement Daylight, Full, Fully Finished, Walkout Level
Interior
Hot Water Natural Gas
Heating Forced Air
Cooling Central A/C
Flooring Laminate Plank
Equipment Disposal, Dryer, Exhaust Fan, Refrigerator, Washer, Dishwasher, Built-In Microwave, Icemaker, Oven/Range - Gas, Stainless Steel Appliances, Six Burner Stove
Furnishings No
Fireplace N
Window Features Sliding,Storm
Appliance Disposal, Dryer, Exhaust Fan, Refrigerator, Washer, Dishwasher, Built-In Microwave, Icemaker, Oven/Range - Gas, Stainless Steel Appliances, Six Burner Stove
Heat Source Natural Gas
Laundry Basement, Washer In Unit, Dryer In Unit
Exterior
Exterior Feature Brick, Patio(s), Deck(s)
Garage Spaces 1.0
Parking On Site 1
Fence Rear
Utilities Available Electric Available, Water Available, Natural Gas Available, Sewer Available
Water Access N
Accessibility Other
Porch Brick, Patio(s), Deck(s)
Total Parking Spaces 1
Garage N
Building
Story 3
Foundation Concrete Perimeter
Above Ground Finished SqFt 1540
Sewer Public Sewer
Water Public
Architectural Style Colonial, Contemporary
Level or Stories 3
Additional Building Above Grade, Below Grade
New Construction N
Schools
School District Fairfax County Public Schools
Others
Pets Allowed Y
Senior Community No
Tax ID 0704 11 0055
Ownership Other
SqFt Source 1540
Miscellaneous HOA/Condo Fee
Horse Property N
Pets Allowed Case by Case Basis, Breed Restrictions, Pet Addendum/Deposit, Size/Weight Restriction, Number Limit

GET MORE INFORMATION

Catoctin Properties



