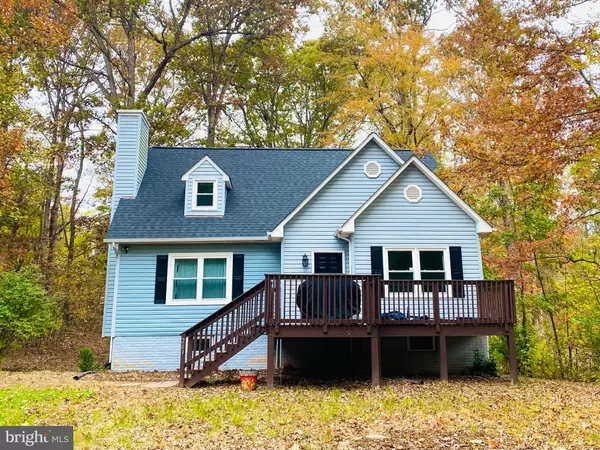
UPDATED:
Key Details
Property Type Single Family Home
Sub Type Detached
Listing Status Active
Purchase Type For Sale
Square Footage 1,754 sqft
Price per Sqft $213
Subdivision Lake Land Or
MLS Listing ID VACV2009078
Style Colonial
Bedrooms 3
Full Baths 2
HOA Fees $100/mo
HOA Y/N Y
Abv Grd Liv Area 1,754
Year Built 1994
Annual Tax Amount $1,516
Tax Year 2024
Property Sub-Type Detached
Source BRIGHT
Property Description
Step inside to discover a first-floor primary suite and a bright, open floor plan that flows seamlessly between the living, dining, and kitchen areas. The home was completely updated in 2022, with a new roof, windows, two-zone HVAC, kitchen, bathrooms, and fixtures — all the major updates are done, so you can move right in and relax.
Enjoy the serenity of this wooded setting while being part of an amenity-filled lake community with access to beaches, boating, swimming, camping, and more. Whether you're looking for a full-time residence or a weekend retreat, this charming Colonial combines modern comfort with natural tranquility.
Come see what makes life at Lake Land Or so special — Your new home awaits!
Location
State VA
County Caroline
Zoning R1
Rooms
Basement Full, Interior Access, Unfinished
Main Level Bedrooms 1
Interior
Interior Features Ceiling Fan(s), Floor Plan - Open, Primary Bath(s), Combination Dining/Living, Combination Kitchen/Dining, Combination Kitchen/Living, Dining Area, Entry Level Bedroom, Family Room Off Kitchen
Hot Water Electric
Heating Heat Pump(s)
Cooling Central A/C
Fireplaces Number 1
Fireplace Y
Heat Source Electric
Exterior
Water Access N
Accessibility None
Garage N
Building
Story 3
Foundation Concrete Perimeter, Permanent
Above Ground Finished SqFt 1754
Sewer On Site Septic
Water Public
Architectural Style Colonial
Level or Stories 3
Additional Building Above Grade, Below Grade
New Construction N
Schools
Elementary Schools Lewis And Clark
Middle Schools Caroline
High Schools Caroline
School District Caroline County Public Schools
Others
Senior Community No
Tax ID 51A8-2-746
Ownership Fee Simple
SqFt Source 1754
Special Listing Condition Standard, In Foreclosure

GET MORE INFORMATION

Catoctin Properties



