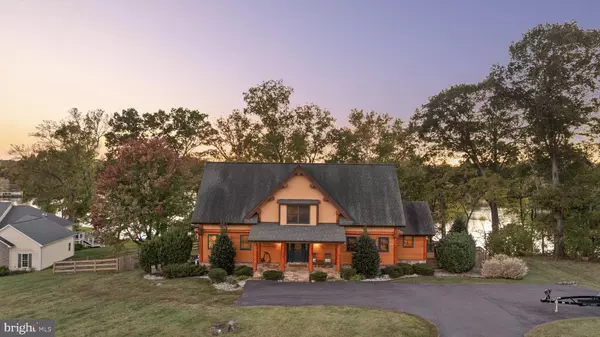
UPDATED:
Key Details
Property Type Single Family Home
Sub Type Detached
Listing Status Active
Purchase Type For Sale
Square Footage 4,587 sqft
Price per Sqft $435
Subdivision Sunrise Bay
MLS Listing ID VASP2036844
Style Cape Cod,Log Home,Post & Beam
Bedrooms 7
Full Baths 6
Half Baths 1
HOA Fees $995/ann
HOA Y/N Y
Abv Grd Liv Area 3,070
Year Built 2005
Annual Tax Amount $9,454
Tax Year 2025
Lot Size 1.750 Acres
Acres 1.75
Property Sub-Type Detached
Source BRIGHT
Property Description
Location
State VA
County Spotsylvania
Zoning PRR4
Rooms
Other Rooms Living Room, Dining Room, Primary Bedroom, Bedroom 2, Bedroom 3, Bedroom 4, Bedroom 5, Kitchen, Family Room, Foyer, Laundry, Mud Room, Recreation Room, Bedroom 6, Primary Bathroom, Full Bath, Half Bath, Screened Porch, Additional Bedroom
Basement Connecting Stairway, Daylight, Full, Full, Heated, Improved, Interior Access, Outside Entrance, Rear Entrance, Walkout Level, Windows
Main Level Bedrooms 1
Interior
Interior Features Ceiling Fan(s), Family Room Off Kitchen, Formal/Separate Dining Room, Kitchen - Island, Primary Bath(s), Walk-in Closet(s), Upgraded Countertops, Wood Floors, Bathroom - Walk-In Shower, Breakfast Area, Carpet, Combination Kitchen/Dining, Combination Dining/Living, Dining Area, Entry Level Bedroom, Exposed Beams, Floor Plan - Open, Kitchen - Gourmet, Pantry, Recessed Lighting, Wet/Dry Bar, Window Treatments
Hot Water Electric
Heating Heat Pump(s), Zoned
Cooling Central A/C, Zoned
Flooring Ceramic Tile, Hardwood, Carpet
Fireplaces Number 1
Fireplaces Type Gas/Propane, Mantel(s), Stone
Inclusions Furniture and furnishings convey.
Equipment Built-In Microwave, Dryer, Dishwasher, Icemaker, Refrigerator, Stainless Steel Appliances, Washer, Cooktop
Furnishings Yes
Fireplace Y
Window Features Insulated
Appliance Built-In Microwave, Dryer, Dishwasher, Icemaker, Refrigerator, Stainless Steel Appliances, Washer, Cooktop
Heat Source Electric
Laundry Main Floor, Hookup
Exterior
Exterior Feature Deck(s), Porch(es), Screened
Garage Spaces 5.0
Fence Wood, Rear, Board
Utilities Available Cable TV, Propane
Amenities Available Boat Dock/Slip, Boat Ramp, Common Grounds, Lake, Pier/Dock, Water/Lake Privileges
Waterfront Description Private Dock Site
Water Access Y
Water Access Desc Fishing Allowed,Canoe/Kayak,Boat - Powered,Personal Watercraft (PWC),Public Access,Sail,Seaplane Permitted,Swimming Allowed,Waterski/Wakeboard
View Lake, Scenic Vista, Trees/Woods, Water
Roof Type Shingle
Accessibility None
Porch Deck(s), Porch(es), Screened
Total Parking Spaces 5
Garage N
Building
Lot Description Cul-de-sac, Front Yard, Landscaping, Premium, Rear Yard
Story 3
Foundation Concrete Perimeter
Above Ground Finished SqFt 3070
Sewer On Site Septic, Septic < # of BR
Water Well
Architectural Style Cape Cod, Log Home, Post & Beam
Level or Stories 3
Additional Building Above Grade, Below Grade
Structure Type Beamed Ceilings,9'+ Ceilings,Dry Wall,High,Log Walls,Vaulted Ceilings,Wood Ceilings,Wood Walls
New Construction N
Schools
Elementary Schools Livingston
Middle Schools Post Oak
High Schools Spotsylvania
School District Spotsylvania County Public Schools
Others
HOA Fee Include Common Area Maintenance,Pier/Dock Maintenance
Senior Community No
Tax ID 55-20-32-
Ownership Fee Simple
SqFt Source 4587
Security Features Exterior Cameras
Special Listing Condition Standard
Virtual Tour https://www.zillow.com/view-imx/5c753e3a-9551-412c-91a7-a11a2f1999bb?wl=true&setAttribution=mls&initialViewType=pano

GET MORE INFORMATION

Catoctin Properties



