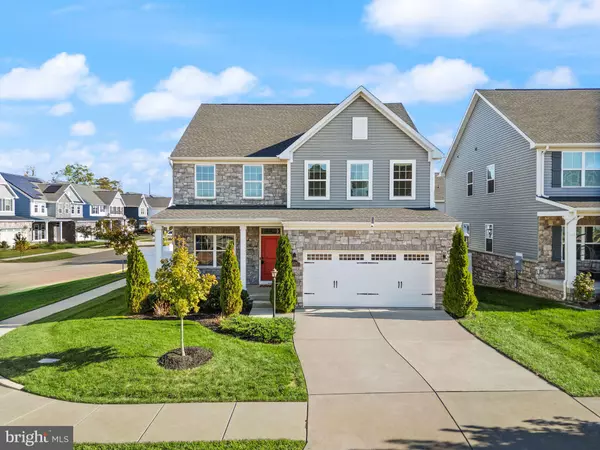
UPDATED:
Key Details
Property Type Single Family Home
Sub Type Detached
Listing Status Active
Purchase Type For Sale
Square Footage 3,479 sqft
Price per Sqft $238
Subdivision Blackburn
MLS Listing ID VAPW2105948
Style Colonial
Bedrooms 4
Full Baths 3
Half Baths 1
HOA Fees $63/mo
HOA Y/N Y
Abv Grd Liv Area 2,708
Year Built 2021
Available Date 2025-10-17
Annual Tax Amount $7,609
Tax Year 2025
Lot Size 7,714 Sqft
Acres 0.18
Property Sub-Type Detached
Source BRIGHT
Property Description
Upstairs, the primary suite impresses with a tray ceiling, crown molding, a spacious walk-in closet, and a spa-like bath with dual vanities and tasteful tile. All bedrooms upstairs offer plush carpet, generous windows, and ceiling lighting. The laundry room is a standout, complete with a barn door, upgraded tile, and oversized, high quality, capacity newer appliances.
The finished lower level is also extremely large and open, adds on another full bathroom, abundant storage, fresh paint, carpeted flooring, a large window, and rough-in plumbing ready for an optional bar. Outside, enjoy privacy and entertaining on your recently installed huge 16×20 Trex composite deck overlooking a fully fenced oversized yard. The stone-front elevation exudes curb appeal, and a fully finished two-car garage adds convenience.
Additional upgrades include a full sprinkler system, 2 HVAC systems with electronic dampeners, dual Nest thermostats, and blackout shades. Community living shines here too, with a clubhouse featuring a gym, pool, party room, and multiple playgrounds.
Don't miss the chance to call this elegant, modern, move-in-ready home yours — schedule your tour today.
Location
State VA
County Prince William
Zoning PMR
Rooms
Other Rooms Dining Room, Bedroom 2, Bedroom 3, Bedroom 4, Kitchen, Family Room, Basement, Bedroom 1, Study, Laundry, Mud Room, Bathroom 1, Bathroom 2, Half Bath
Basement Daylight, Full, Fully Finished, Sump Pump, Windows
Interior
Interior Features Wood Floors, Recessed Lighting, Combination Kitchen/Living
Hot Water Natural Gas
Heating Central
Cooling Central A/C
Equipment Stainless Steel Appliances, Built-In Microwave, Dishwasher
Fireplace N
Appliance Stainless Steel Appliances, Built-In Microwave, Dishwasher
Heat Source Natural Gas
Laundry Washer In Unit, Dryer In Unit
Exterior
Exterior Feature Deck(s)
Parking Features Garage - Front Entry
Garage Spaces 2.0
Fence Vinyl
Utilities Available Electric Available, Natural Gas Available, Sewer Available
Amenities Available Club House, Party Room, Swimming Pool, Tot Lots/Playground
Water Access N
Roof Type Architectural Shingle
Accessibility None
Porch Deck(s)
Attached Garage 2
Total Parking Spaces 2
Garage Y
Building
Lot Description Corner
Story 3
Foundation Block
Above Ground Finished SqFt 2708
Sewer Public Sewer
Water Public
Architectural Style Colonial
Level or Stories 3
Additional Building Above Grade, Below Grade
Structure Type Dry Wall
New Construction N
Schools
Elementary Schools Sinclair
Middle Schools Bull Run
High Schools Stonewall Jackson
School District Prince William County Public Schools
Others
Pets Allowed Y
Senior Community No
Tax ID 7597-84-7100
Ownership Fee Simple
SqFt Source 3479
Acceptable Financing Cash, Conventional, FHA, VA
Horse Property N
Listing Terms Cash, Conventional, FHA, VA
Financing Cash,Conventional,FHA,VA
Special Listing Condition Standard
Pets Allowed No Pet Restrictions

GET MORE INFORMATION

Catoctin Properties



