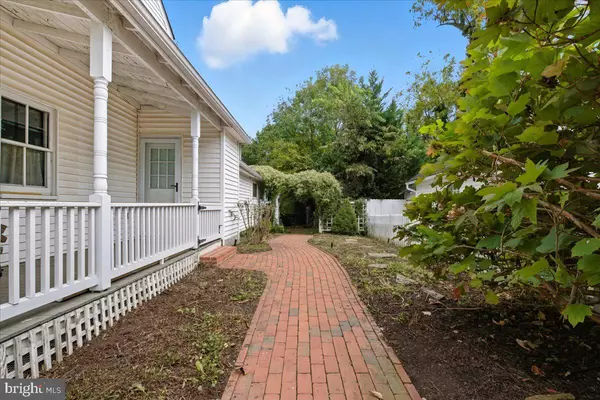
UPDATED:
Key Details
Property Type Single Family Home
Sub Type Detached
Listing Status Coming Soon
Purchase Type For Sale
Square Footage 2,062 sqft
Price per Sqft $412
Subdivision Historic Leesburg
MLS Listing ID VALO2108224
Style Colonial
Bedrooms 3
Full Baths 2
HOA Y/N N
Abv Grd Liv Area 2,062
Year Built 1860
Available Date 2025-10-30
Annual Tax Amount $8,095
Tax Year 2025
Lot Size 7,405 Sqft
Acres 0.17
Property Sub-Type Detached
Source BRIGHT
Property Description
The exterior of this home feels like a page from a garden storybook. The .18-acre lot bursts with stunning landscaping that unfolds like an English garden, thoughtfully planted so that from February through September new blossoms appear in colorful succession. It's truly breathtaking, and the original landscape design plans will convey to the next owner; a treasure for anyone who delights in nature's artistry. Beyond the flowers, raised vegetable gardens invite yard-to-table meals, while a graceful fence and arbor frame the space with charm. An underground irrigation system keeps everything thriving with ease.
The backyard is anchored by a spacious deck and paver patio, perfect for entertaining or simply soaking in the view of your private sanctuary. Just beyond, a large shed with metal roofing and full electricity feels almost like a whimsical cottage, ready to serve as a workshop, studio, or secret hideaway. Together, these spaces create an outdoor retreat as practical as it is enchanting.
Inside, over 2,000 finished square feet wrap you in warmth and character. Original hardwood floors, two working fireplaces, and both front and rear staircases whisper stories of the past, while modern updates make life beautifully easy.
The kitchen, fully renovated and gleaming with crisp white cabinetry, granite counters, and stainless appliances, makes staying in as delightful as dining out. It opens to a sunny dining nook, a cozy spot for morning coffee overlooking the yard. A formal dining room, anchored by its own fireplace and the original rear staircase, now serves as a warm gathering space. The living room, with its second fireplace, connects seamlessly; a welcoming space for conversation, comfort and togetherness.
The main-level primary suite, newly created in 2018, is a retreat all its own with a private porch entrance. Its spa-like bath features river rock tile, updated fixtures, a multi-spray shower, and modern finishes throughout. A separate laundry room with a new pedestal washer and dryer, along with a foyer and gracious staircase, complete the main level with both practicality and charm.
Upstairs, two generous bedrooms with plenty of closet space and breezy ceiling fans offer restful retreats. A refreshed full bath and an airy landing add both function and charm.
Behind the beauty, this home is just as sound. Dual-zone HVAC with newer units, a replaced water heater, public utilities, natural gas, and high-speed internet ensure modern convenience. This home is more than walls and windows; it's a charming slice of life in Historic Downtown Leesburg. Here, small-town character blends with endless activities to create a lifestyle that feels both lively and peaceful, timeless yet refreshed, and every bit as magical as it is real.
Location
State VA
County Loudoun
Zoning LB:RHD
Rooms
Other Rooms Living Room, Primary Bedroom, Bedroom 2, Bedroom 3, Kitchen, Family Room, Foyer, Laundry, Bathroom 2, Primary Bathroom
Basement Full, Unfinished, Outside Entrance
Main Level Bedrooms 1
Interior
Interior Features Attic, Breakfast Area, Ceiling Fan(s), Crown Moldings, Double/Dual Staircase, Entry Level Bedroom, Family Room Off Kitchen, Kitchen - Eat-In, Primary Bath(s), Wood Floors, Upgraded Countertops
Hot Water Propane, Electric
Heating Heat Pump(s), Zoned
Cooling Ceiling Fan(s), Central A/C, Programmable Thermostat, Zoned
Flooring Ceramic Tile, Hardwood
Fireplaces Number 2
Fireplaces Type Brick, Mantel(s), Wood
Equipment Built-In Microwave, Dryer, Washer, Dishwasher, Refrigerator, Stove, Stainless Steel Appliances, Oven/Range - Gas
Fireplace Y
Appliance Built-In Microwave, Dryer, Washer, Dishwasher, Refrigerator, Stove, Stainless Steel Appliances, Oven/Range - Gas
Heat Source Electric
Laundry Main Floor
Exterior
Exterior Feature Deck(s), Patio(s), Porch(es), Wrap Around
Fence Partially, Picket, Rear, Wood
Water Access N
View Garden/Lawn
Roof Type Asphalt,Metal
Accessibility None
Porch Deck(s), Patio(s), Porch(es), Wrap Around
Garage N
Building
Lot Description Landscaping, Level, Private, Rear Yard
Story 3
Foundation Concrete Perimeter
Above Ground Finished SqFt 2062
Sewer Public Sewer
Water Public
Architectural Style Colonial
Level or Stories 3
Additional Building Above Grade
New Construction N
Schools
Elementary Schools Call School Board
Middle Schools Smart'S Mill
High Schools Tuscarora
School District Loudoun County Public Schools
Others
Pets Allowed Y
Senior Community No
Tax ID 230184739000
Ownership Fee Simple
SqFt Source 2062
Acceptable Financing Cash, VA, FHA, Conventional
Listing Terms Cash, VA, FHA, Conventional
Financing Cash,VA,FHA,Conventional
Special Listing Condition Standard
Pets Allowed No Pet Restrictions

GET MORE INFORMATION

Catoctin Properties



