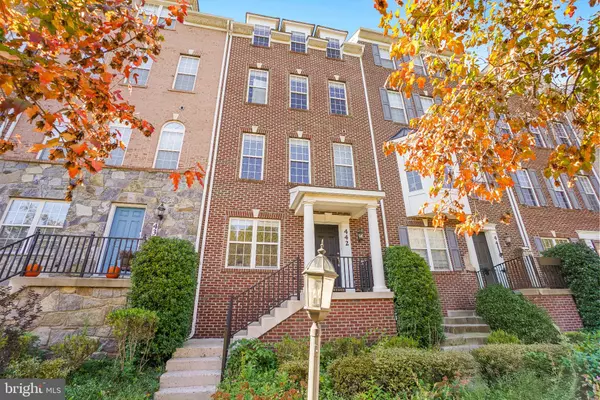
UPDATED:
Key Details
Property Type Townhouse
Sub Type Interior Row/Townhouse
Listing Status Active
Purchase Type For Sale
Square Footage 2,950 sqft
Price per Sqft $206
Subdivision Hidden Creek
MLS Listing ID MDMC2199700
Style Colonial
Bedrooms 3
Full Baths 2
Half Baths 1
HOA Fees $137/mo
HOA Y/N Y
Abv Grd Liv Area 2,700
Year Built 2010
Annual Tax Amount $6,437
Tax Year 2024
Lot Size 1,449 Sqft
Acres 0.03
Property Sub-Type Interior Row/Townhouse
Source BRIGHT
Property Description
The main level offers a high ceiling, bright open-concept layout with gleaming hardwood floors, an expansive living and dining area, and a chef's kitchen appointed with 42” cabinetry, granite countertops, stainless steel appliances, and a generous breakfast bar.
Upstairs, the primary suite is a true retreat, featuring a walk-in closet and a spa-like bath with a soaking tub and separate shower. Adjacent to the owner's suite is a spacious open family room that can easily be converted into a 4th bedroom with its own bath. Two additional bedrooms and a full bath complete the upper level.
The finished lower level offers exceptional versatility, featuring full-size windows, a full bathroom, and a cozy home office—ideal for guests, a media room, or a private workspace. Enjoy outdoor living on the spacious deck just off the living room.
Directly across the street, scenic jogging and walking trails wind through parkland, offering a peaceful retreat right outside your door. The community's resort-style amenities include a clubhouse, outdoor pool, fitness center, tot lots, and a dog park—all within a short walk.
Conveniently located within walking distance to the MARC train and express bus to Bethesda, and just minutes to Crown, RIO, and Kentlands, this home offers luxury living with unbeatable accessibility. Quick access to I-270, Shady Grove Metro, and major commuter routes makes this an ideal blend of tranquility and convenience.
Location
State MD
County Montgomery
Zoning MXD
Rooms
Basement Fully Finished, Walkout Level
Interior
Interior Features Breakfast Area, Carpet, Ceiling Fan(s), Dining Area, Formal/Separate Dining Room, Kitchen - Eat-In, Kitchen - Island, Wood Floors
Hot Water Natural Gas
Heating Forced Air
Cooling Central A/C
Flooring Carpet, Hardwood, Fully Carpeted
Equipment Built-In Microwave, Cooktop, Dishwasher, Disposal, Dryer, Icemaker, Refrigerator, Stainless Steel Appliances, Washer, Water Heater
Fireplace N
Appliance Built-In Microwave, Cooktop, Dishwasher, Disposal, Dryer, Icemaker, Refrigerator, Stainless Steel Appliances, Washer, Water Heater
Heat Source Natural Gas
Laundry Upper Floor
Exterior
Parking Features Garage - Rear Entry, Garage Door Opener
Garage Spaces 4.0
Amenities Available Bike Trail, Club House, Common Grounds, Community Center, Exercise Room, Fitness Center, Jog/Walk Path, Pool - Outdoor, Swimming Pool, Tot Lots/Playground
Water Access N
View Trees/Woods
Roof Type Asphalt
Accessibility None
Attached Garage 2
Total Parking Spaces 4
Garage Y
Building
Story 4
Foundation Concrete Perimeter
Above Ground Finished SqFt 2700
Sewer Public Sewer
Water Public
Architectural Style Colonial
Level or Stories 4
Additional Building Above Grade, Below Grade
Structure Type 9'+ Ceilings,Dry Wall
New Construction N
Schools
Elementary Schools Strawberry Knoll
Middle Schools Gaithersburg
High Schools Gaithersburg
School District Montgomery County Public Schools
Others
Pets Allowed Y
HOA Fee Include Common Area Maintenance,Lawn Care Front,Management,Snow Removal,Trash,Pool(s),Recreation Facility,Health Club
Senior Community No
Tax ID 160903455196
Ownership Fee Simple
SqFt Source 2950
Special Listing Condition Standard
Pets Allowed No Pet Restrictions
Virtual Tour https://www.realtourinc.com/tours/1033278?t=mris

GET MORE INFORMATION

Catoctin Properties



