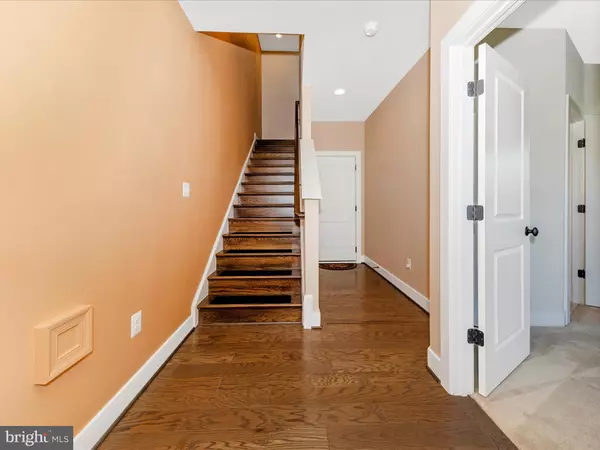
Open House
Sat Oct 18, 11:00am - 1:00pm
UPDATED:
Key Details
Property Type Townhouse
Sub Type End of Row/Townhouse
Listing Status Coming Soon
Purchase Type For Sale
Square Footage 1,976 sqft
Price per Sqft $298
Subdivision Landsdale
MLS Listing ID MDFR2072064
Style Colonial
Bedrooms 4
Full Baths 4
Half Baths 1
HOA Fees $124/mo
HOA Y/N Y
Abv Grd Liv Area 1,976
Year Built 2017
Available Date 2025-10-17
Annual Tax Amount $5,594
Tax Year 2025
Lot Size 2,341 Sqft
Acres 0.05
Property Sub-Type End of Row/Townhouse
Source BRIGHT
Property Description
This beautifully built Winchester home is absolutely one of a kind — a 4-level, end-unit townhome featuring a 2-car garage (EV ready!) and 4.5 baths, located in one of the best spots in the entire community. Just steps from all the Landsdale amenities, it offers the perfect blend of luxury, convenience, and community living.
🏡 Entry Level:
The welcoming entry level provides a flexible space ideal for a gym, home office, or 4th bedroom, complete with a full bath — perfect for guests or multi-generational living.
🍽️ Main Level:
The heart of the home boasts a rarely available gourmet kitchen featuring double wall ovens, a gas cooktop, granite counters, ceramic tile backsplash, breakfast bar, and abundant cabinetry and counter space. Gleaming hardwood floors extend throughout, and you'll love the seamless access to the low-maintenance deck, ideal for entertaining or relaxing.
🛏️ Upper Level:
Upstairs, the luxurious owner's suite features an elegant ensuite bath with granite counters and a ceramic tile shower. This level also includes a laundry room, spacious second bedroom, and another full bath for convenience and comfort.
🌅 Fourth Level Retreat:
Enjoy a private upper-level bedroom, full bath, and recreation area that opens to the fabulous rooftop patio — perfect for morning coffee, evening sunsets, or stargazing under Landsdale's beautiful skies.
🎉 Community & Location:
Located just steps from Landsdale's resort-style amenities, including a clubhouse, pool, tennis courts, playgrounds, and a thriving social calendar with weekly food trucks, live concerts, seasonal festivals, movie nights, and holiday celebrations. A brand-new elementary school is OPEN and in the neighborhood ❤️
All this, just minutes from Montgomery County, I-270, I-70, and the charming towns of Mount Airy, New Market, and Urbana.
🌟 This exceptional home checks every box — location, luxury, and lifestyle — all wrapped into one perfect Landsdale gem!
Location
State MD
County Frederick
Zoning R1
Rooms
Main Level Bedrooms 1
Interior
Interior Features Bathroom - Tub Shower, Bathroom - Walk-In Shower, Carpet, Ceiling Fan(s), Wood Floors, Upgraded Countertops, Primary Bath(s), Breakfast Area, Dining Area, Kitchen - Eat-In, Kitchen - Island, Kitchen - Gourmet, Combination Kitchen/Dining
Hot Water Natural Gas
Heating Forced Air
Cooling Other
Flooring Carpet, Ceramic Tile
Equipment Disposal, Dishwasher, Dryer - Electric, Icemaker, Oven - Double, Oven - Self Cleaning, Oven - Wall, Cooktop, Washer, Stainless Steel Appliances, Refrigerator
Appliance Disposal, Dishwasher, Dryer - Electric, Icemaker, Oven - Double, Oven - Self Cleaning, Oven - Wall, Cooktop, Washer, Stainless Steel Appliances, Refrigerator
Heat Source Natural Gas
Exterior
Parking Features Garage - Rear Entry
Garage Spaces 2.0
Amenities Available Basketball Courts, Club House, Common Grounds, Baseball Field, Community Center, Tennis Courts, Tot Lots/Playground, Volleyball Courts, Pool - Outdoor
Water Access N
Roof Type Composite,Shingle
Accessibility None
Attached Garage 2
Total Parking Spaces 2
Garage Y
Building
Story 3
Foundation Brick/Mortar
Above Ground Finished SqFt 1976
Sewer Public Septic
Water Public
Architectural Style Colonial
Level or Stories 3
Additional Building Above Grade, Below Grade
New Construction N
Schools
School District Frederick County Public Schools
Others
HOA Fee Include Common Area Maintenance,Lawn Maintenance,Management,Trash,Snow Removal,Road Maintenance,Pool(s)
Senior Community No
Tax ID 1109593823
Ownership Fee Simple
SqFt Source 1976
Acceptable Financing Cash, Conventional, FHA, VA
Listing Terms Cash, Conventional, FHA, VA
Financing Cash,Conventional,FHA,VA
Special Listing Condition Standard
Virtual Tour https://pictureperfectllctours.com/4384-Viridian-Ter/idx

GET MORE INFORMATION

Catoctin Properties



