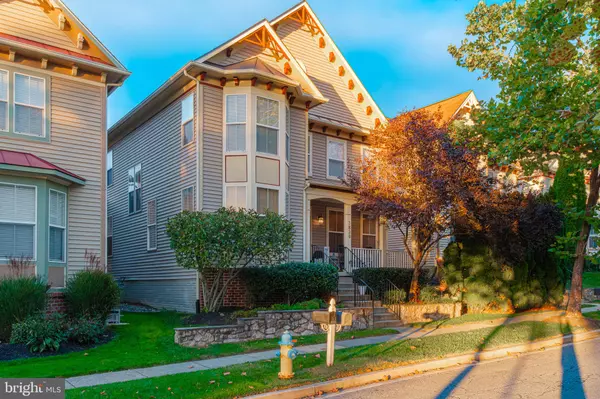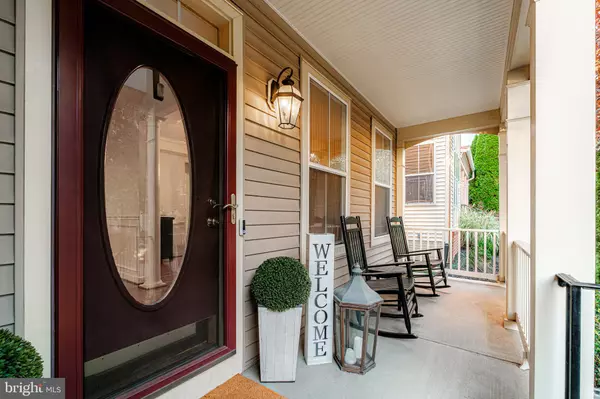
UPDATED:
Key Details
Property Type Single Family Home
Sub Type Detached
Listing Status Coming Soon
Purchase Type For Sale
Square Footage 4,202 sqft
Price per Sqft $190
Subdivision Urbana Highlands
MLS Listing ID MDFR2072102
Style Colonial
Bedrooms 5
Full Baths 3
Half Baths 1
HOA Fees $159/mo
HOA Y/N Y
Abv Grd Liv Area 3,068
Year Built 2006
Available Date 2025-10-20
Annual Tax Amount $7,449
Tax Year 2024
Lot Size 4,523 Sqft
Acres 0.1
Property Sub-Type Detached
Source BRIGHT
Property Description
A welcoming front porch and sidewalk lead to a sunlit foyer where the living room—with bay window—begins the tour. An elegant, separate dining room connects to a well-appointed butler's pantry with wine cooler, then opens to the heart of the home: an expansive, open-concept kitchen and family room designed for everyday living and effortless entertaining. The chef's kitchen features top-of-the-line, all-stainless appliances, new white granite countertops, a deep sink, and abundant cabinetry. A convenient main-level half bath, first-floor laundry with storage, and direct access to the two-car garage add everyday ease. Seamless flow to the outdoor area makes grilling and lounging a breeze. Hardwood floors run throughout the home for a cohesive, elevated feel.
Upstairs, the spacious primary suite offers a serene sitting area, rich crown and wall molding, a deep walk-in closet, and a spa-like bath with dual vanities, soaking tub, and separate shower. An airy overlook to the foyer anchors the upper level, which includes three additional bedrooms and a shared hall bath—each room enhanced by custom trim details.
The finished lower level is an entertainer's dream with a large full wet bar with bar seating, generous recreation space, dedicated media room, full bath, storage, and an extra den/room ideal for overnight or long-term guests.
All of this in the sought-after Urbana Highlands community, served by well-regarded schools and minutes to everyday amenities, major commuter routes (I-270/US-15/MD-355), and vibrant Downtown Frederick. Welcome home.
Location
State MD
County Frederick
Zoning PUD
Rooms
Basement Fully Finished, Connecting Stairway, Heated, Improved, Interior Access, Poured Concrete, Space For Rooms, Sump Pump
Interior
Interior Features Bar, Bathroom - Tub Shower, Bathroom - Soaking Tub, Bathroom - Walk-In Shower, Breakfast Area, Butlers Pantry, Dining Area, Family Room Off Kitchen, Floor Plan - Open, Kitchen - Gourmet, Primary Bath(s), Recessed Lighting, Walk-in Closet(s), Wet/Dry Bar, Wood Floors, Window Treatments
Hot Water Natural Gas
Cooling Central A/C
Fireplaces Number 2
Equipment Built-In Microwave, Cooktop, Dryer, Dryer - Electric, Exhaust Fan, Microwave, Oven/Range - Gas, Refrigerator, Stainless Steel Appliances, Water Heater
Fireplace Y
Window Features Bay/Bow
Appliance Built-In Microwave, Cooktop, Dryer, Dryer - Electric, Exhaust Fan, Microwave, Oven/Range - Gas, Refrigerator, Stainless Steel Appliances, Water Heater
Heat Source Natural Gas
Laundry Dryer In Unit, Main Floor, Washer In Unit
Exterior
Exterior Feature Patio(s), Porch(es)
Parking Features Garage - Rear Entry, Inside Access, Garage Door Opener
Garage Spaces 2.0
Amenities Available Common Grounds, Jog/Walk Path, Pool - Outdoor, Recreational Center, Tennis Courts, Tot Lots/Playground
Water Access N
Roof Type Architectural Shingle
Accessibility None
Porch Patio(s), Porch(es)
Attached Garage 2
Total Parking Spaces 2
Garage Y
Building
Story 3
Foundation Slab
Above Ground Finished SqFt 3068
Sewer Public Sewer
Water Public
Architectural Style Colonial
Level or Stories 3
Additional Building Above Grade, Below Grade
New Construction N
Schools
Elementary Schools Centerville
Middle Schools Urbana
High Schools Urbana
School District Frederick County Public Schools
Others
HOA Fee Include Snow Removal,Trash,Lawn Maintenance,Management,Recreation Facility
Senior Community No
Tax ID 1107236646
Ownership Fee Simple
SqFt Source 4202
Acceptable Financing Cash, Conventional, FHA
Horse Property N
Listing Terms Cash, Conventional, FHA
Financing Cash,Conventional,FHA
Special Listing Condition Standard

GET MORE INFORMATION

Catoctin Properties



