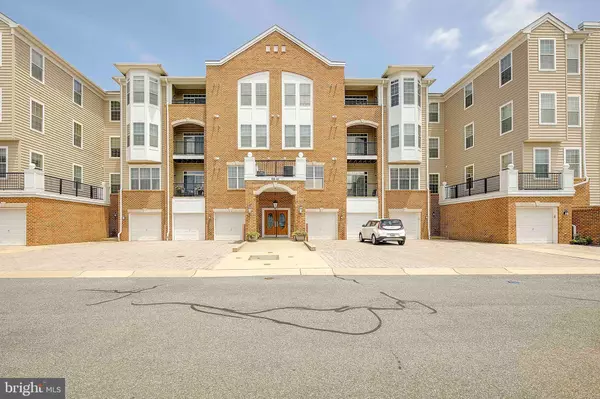
UPDATED:
Key Details
Property Type Condo
Sub Type Condo/Co-op
Listing Status Coming Soon
Purchase Type For Sale
Square Footage 1,400 sqft
Price per Sqft $275
Subdivision Cedar Ridge
MLS Listing ID MDAA2128770
Style Colonial
Bedrooms 2
Full Baths 2
Condo Fees $433/mo
HOA Fees $304/Semi-Annually
HOA Y/N Y
Abv Grd Liv Area 1,400
Year Built 2006
Available Date 2025-10-17
Annual Tax Amount $3,216
Tax Year 2024
Property Sub-Type Condo/Co-op
Source BRIGHT
Property Description
The kitchen is located just off the entry and offers granite countertops, abundant cabinet space, new Whirlpool Gold stainless steel appliances, updated lighting, and a new garbage disposal. The kitchen opens to the spacious living room, which makes the entire space feel bright and open. A private deck off the living room is the perfect spot to enjoy your morning coffee, flowers, or fresh herbs.
The primary suite is a true retreat with a generous sitting area that works perfectly as an office or reading nook, a large amount of closet space, and a fully remodeled bathroom with quartz countertops and double sinks. The hall bathroom has also been refreshed with a new sink and fixtures, and both bathrooms feature new comfort-height toilets. There is a separate laundry room with a new Maytag washer and dryer, and the HVAC system has recently been replaced.
This home also includes a spacious garage with interior access to the hallway, allowing easy entry to the elevator and second-floor unit. Residents enjoy access to all of Piney Orchard's amenities, including pools, a fitness center, community room, walking paths, playgrounds, and more. Conveniently located off Piney Orchard Parkway, just down the street from the MARC train and close to Route 32 for an easy commute to Ft. Meade, Annapolis, or Washington, D.C. This is a spotless, thoughtfully updated condo that's truly move-in ready.
Location
State MD
County Anne Arundel
Zoning DD
Rooms
Main Level Bedrooms 2
Interior
Interior Features Kitchen - Table Space, Combination Dining/Living, Primary Bath(s), Floor Plan - Open
Hot Water Natural Gas
Heating Heat Pump(s)
Cooling Central A/C
Equipment Dishwasher, Disposal, Dryer, Exhaust Fan, Icemaker, Microwave, Refrigerator, Stove, Washer
Fireplace N
Appliance Dishwasher, Disposal, Dryer, Exhaust Fan, Icemaker, Microwave, Refrigerator, Stove, Washer
Heat Source Electric, Natural Gas
Laundry Dryer In Unit, Main Floor, Washer In Unit
Exterior
Exterior Feature Patio(s)
Parking Features Garage - Front Entry
Garage Spaces 1.0
Amenities Available Club House, Common Grounds, Community Center, Fitness Center, Game Room, Jog/Walk Path, Meeting Room, Party Room, Picnic Area, Pool - Outdoor, Swimming Pool, Tennis Courts, Tot Lots/Playground
Water Access N
Accessibility Other
Porch Patio(s)
Attached Garage 1
Total Parking Spaces 1
Garage Y
Building
Story 1
Unit Features Garden 1 - 4 Floors
Above Ground Finished SqFt 1400
Sewer Public Septic, Public Sewer
Water Public
Architectural Style Colonial
Level or Stories 1
Additional Building Above Grade, Below Grade
New Construction N
Schools
Elementary Schools Piney Orchard
Middle Schools Arundel
High Schools Arundel
School District Anne Arundel County Public Schools
Others
Pets Allowed Y
HOA Fee Include All Ground Fee,Common Area Maintenance,Custodial Services Maintenance,Ext Bldg Maint,Insurance,Lawn Maintenance,Management,Pool(s),Recreation Facility,Reserve Funds,Road Maintenance,Snow Removal,Trash,Water
Senior Community Yes
Age Restriction 55
Tax ID 020457190220463
Ownership Condominium
SqFt Source 1400
Special Listing Condition Standard
Pets Allowed Size/Weight Restriction

GET MORE INFORMATION

Catoctin Properties



