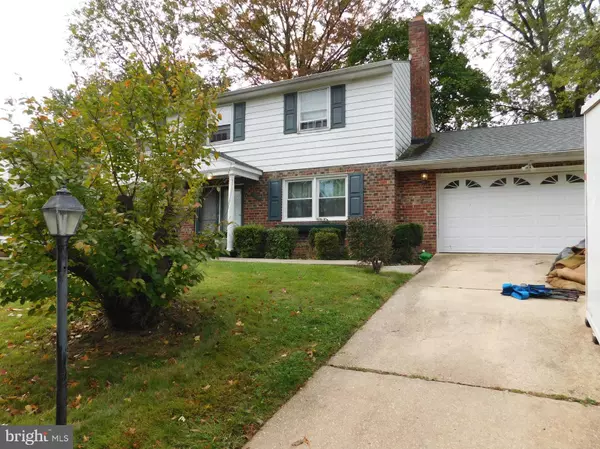
UPDATED:
Key Details
Property Type Single Family Home
Sub Type Detached
Listing Status Active
Purchase Type For Sale
Square Footage 2,106 sqft
Price per Sqft $189
Subdivision Kettering
MLS Listing ID MDPG2179116
Style Raised Ranch/Rambler
Bedrooms 4
Full Baths 2
Half Baths 2
HOA Fees $200/ann
HOA Y/N Y
Abv Grd Liv Area 2,106
Year Built 1968
Available Date 2025-10-17
Annual Tax Amount $5,759
Tax Year 2024
Lot Size 10,000 Sqft
Acres 0.23
Property Sub-Type Detached
Source BRIGHT
Property Description
The main level with hardwood flooring features a welcoming foyer, a convenient half bath, and a large family room with a charming floor to ceiling brick fireplace. The expansive eat-in kitchen connects directly to the two-car garage and flows into a rear dining room with French doors that open to a sun-filled solarium, patio and lush backyard dotted with majestic trees. A formal living room off the dining room provides additional space for entertaining.
Upstairs, you'll find four generous bedrooms, each with hardwood floors, and two full baths. The partially finished basement includes a large recreation room area, a laundry/utility room area with storage space, a half bath that could easily be expanded into a full bath, and stairs to walk-out to the yard—offering even more potential living space.
With some sweat equity, this property can truly shine! Conveniently located near shopping centers, restaurants, and commuter routes including I-495 and Metro, this is a prime opportunity to renovate, rent, or resell.
Location
State MD
County Prince Georges
Zoning RSF95
Rooms
Other Rooms Living Room, Dining Room, Primary Bedroom, Bedroom 2, Bedroom 3, Bedroom 4, Kitchen, Family Room, Foyer, Laundry, Recreation Room, Solarium, Primary Bathroom, Full Bath, Half Bath
Basement Unfinished, Space For Rooms, Walkout Level, Partially Finished
Interior
Interior Features Bathroom - Tub Shower, Breakfast Area, Ceiling Fan(s), Chair Railings, Crown Moldings, Dining Area, Family Room Off Kitchen, Floor Plan - Open, Formal/Separate Dining Room, Primary Bath(s), Recessed Lighting, Wood Floors
Hot Water Electric
Heating Forced Air
Cooling Central A/C
Flooring Hardwood
Fireplaces Number 1
Fireplaces Type Brick, Fireplace - Glass Doors, Wood
Equipment Dryer, Exhaust Fan, Oven - Wall, Refrigerator, Washer
Fireplace Y
Appliance Dryer, Exhaust Fan, Oven - Wall, Refrigerator, Washer
Heat Source Electric
Laundry Lower Floor, Washer In Unit, Dryer In Unit
Exterior
Exterior Feature Patio(s), Porch(es)
Parking Features Garage - Front Entry
Garage Spaces 5.0
Fence Privacy, Rear
Amenities Available Common Grounds, Community Center, Picnic Area, Tot Lots/Playground
Water Access N
View Garden/Lawn, Trees/Woods
Accessibility None
Porch Patio(s), Porch(es)
Attached Garage 2
Total Parking Spaces 5
Garage Y
Building
Lot Description Backs to Trees, Landscaping, Level
Story 3
Foundation Permanent
Above Ground Finished SqFt 2106
Sewer Public Sewer
Water Public
Architectural Style Raised Ranch/Rambler
Level or Stories 3
Additional Building Above Grade, Below Grade
New Construction N
Schools
Elementary Schools Kettering
Middle Schools Kettering
High Schools Largo
School District Prince George'S County Public Schools
Others
HOA Fee Include Common Area Maintenance,Recreation Facility,Management,Reserve Funds
Senior Community No
Tax ID 17131461847
Ownership Fee Simple
SqFt Source 2106
Acceptable Financing Cash
Listing Terms Cash
Financing Cash
Special Listing Condition Standard

GET MORE INFORMATION

Catoctin Properties



