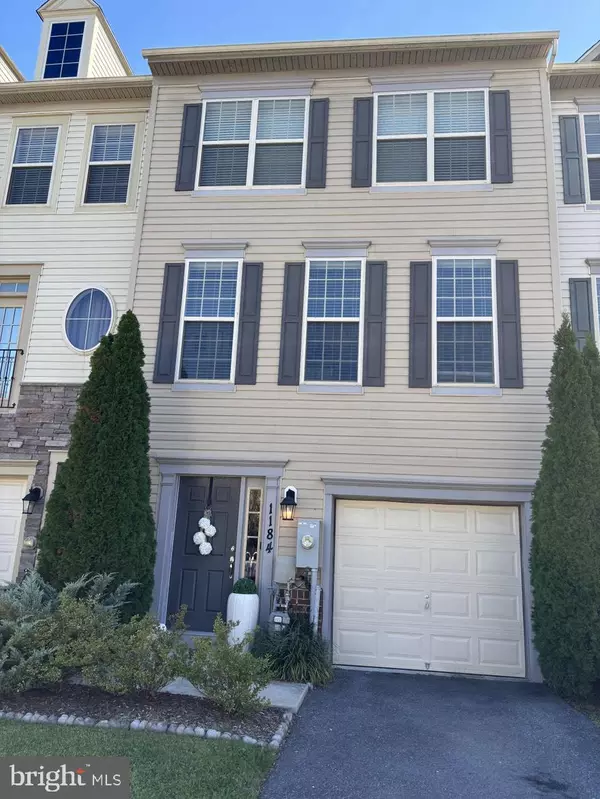
Open House
Sat Oct 11, 12:00pm - 2:00pm
UPDATED:
Key Details
Property Type Townhouse
Sub Type Interior Row/Townhouse
Listing Status Coming Soon
Purchase Type For Sale
Square Footage 2,192 sqft
Price per Sqft $218
Subdivision Millstone Village
MLS Listing ID MDAA2127982
Style Colonial
Bedrooms 3
Full Baths 2
Half Baths 2
HOA Fees $74/mo
HOA Y/N Y
Abv Grd Liv Area 2,192
Year Built 2015
Available Date 2025-10-10
Annual Tax Amount $4,297
Tax Year 2024
Lot Size 1,864 Sqft
Acres 0.04
Property Sub-Type Interior Row/Townhouse
Source BRIGHT
Property Description
The entry level features a spacious family room perfect for relaxing or entertaining, along with a half bathroom and direct access to the rear patio. This level also includes an attached garage for added ease and storage.
Upstairs, the main level boasts an open-concept layout with a bright and airy living room, a dining area, and a well-appointed kitchen—ideal for gatherings or everyday living. A convenient half bathroom and access to a walk-out deck make this space perfect for entertaining.
The upper level features the primary bedroom with a private ensuite bathroom, plus two additional bedrooms and a full hall bath.
Located near shopping, dining, and entertainment, this home offers easy access to major highways for a smooth commute to Baltimore, Annapolis, or D.C. A wonderful opportunity to enjoy modern living in a desirable Severn community!
Mortgage savings may be available for buyers of this listing.
Location
State MD
County Anne Arundel
Zoning RESIDENTIAL
Interior
Hot Water Natural Gas
Heating Programmable Thermostat
Cooling Central A/C
Fireplace N
Heat Source Natural Gas
Exterior
Parking Features Garage - Front Entry
Garage Spaces 1.0
Water Access N
Accessibility None
Attached Garage 1
Total Parking Spaces 1
Garage Y
Building
Story 3
Foundation Other
Above Ground Finished SqFt 2192
Sewer Public Sewer
Water Public
Architectural Style Colonial
Level or Stories 3
Additional Building Above Grade, Below Grade
New Construction N
Schools
School District Anne Arundel County Public Schools
Others
HOA Fee Include Snow Removal,Common Area Maintenance
Senior Community No
Tax ID 020447990236230
Ownership Fee Simple
SqFt Source 2192
Special Listing Condition Standard

GET MORE INFORMATION

Catoctin Properties

