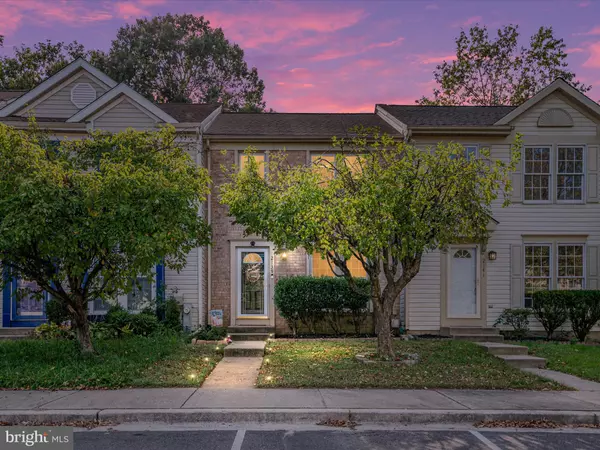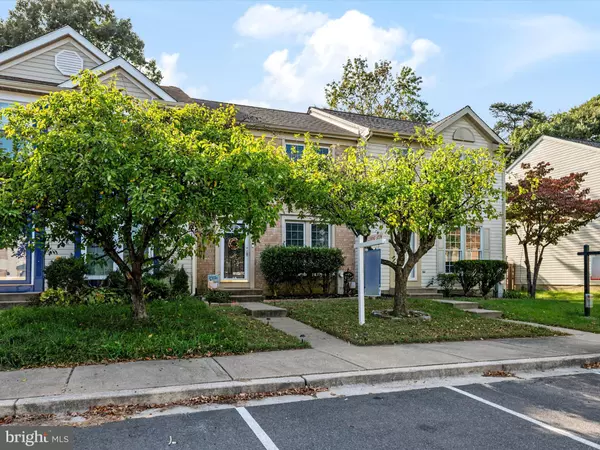
UPDATED:
Key Details
Property Type Townhouse
Sub Type Interior Row/Townhouse
Listing Status Active
Purchase Type For Sale
Square Footage 1,102 sqft
Price per Sqft $381
Subdivision Seven Oaks
MLS Listing ID MDAA2127298
Style Colonial
Bedrooms 3
Full Baths 2
Half Baths 2
HOA Fees $88/mo
HOA Y/N Y
Abv Grd Liv Area 1,102
Year Built 1990
Available Date 2025-10-15
Annual Tax Amount $3,418
Tax Year 2024
Lot Size 1,600 Sqft
Acres 0.04
Property Sub-Type Interior Row/Townhouse
Source BRIGHT
Property Description
The main level features an open living and dining area with luxury vinyl plank flooring and sliding doors to a spacious deck overlooking the fenced yard and trees. The kitchen is finished with granite countertops, stainless steel appliances, and abundant cabinet space.
Upstairs, the primary suite includes a private bath with updated tile and vanity, joined by two additional bedrooms and a full hall bath. The finished lower level adds versatility with a rec room, half bath, and the option for a fourth bedroom or home office. Two assigned parking spaces provide convenience.
Seven Oaks residents enjoy amenities including pools, fitness centers, clubhouses, playgrounds, and trails, all in a location just minutes to Fort Meade, NSA, Arundel Mills, BWI, and major commuter routes to DC, Baltimore, and Annapolis.
Location
State MD
County Anne Arundel
Zoning RESIDENTIAL
Rooms
Other Rooms Living Room, Dining Room, Primary Bedroom, Bedroom 2, Bedroom 3, Kitchen, Recreation Room, Utility Room, Full Bath, Half Bath
Basement Fully Finished, Windows
Interior
Interior Features Bathroom - Stall Shower, Bathroom - Tub Shower, Carpet, Ceiling Fan(s), Chair Railings, Dining Area, Floor Plan - Traditional, Recessed Lighting, Upgraded Countertops
Hot Water Electric
Heating Heat Pump(s)
Cooling Central A/C
Flooring Luxury Vinyl Plank, Ceramic Tile, Carpet
Equipment Built-In Microwave, Dishwasher, Dryer, Exhaust Fan, Oven/Range - Electric, Refrigerator, Stainless Steel Appliances, Washer
Fireplace N
Appliance Built-In Microwave, Dishwasher, Dryer, Exhaust Fan, Oven/Range - Electric, Refrigerator, Stainless Steel Appliances, Washer
Heat Source Electric
Exterior
Exterior Feature Deck(s)
Parking On Site 2
Fence Rear, Wood
Water Access N
Accessibility None
Porch Deck(s)
Garage N
Building
Story 3
Foundation Permanent
Above Ground Finished SqFt 1102
Sewer Public Sewer
Water Public
Architectural Style Colonial
Level or Stories 3
Additional Building Above Grade, Below Grade
New Construction N
Schools
School District Anne Arundel County Public Schools
Others
Senior Community No
Tax ID 020468090064504
Ownership Fee Simple
SqFt Source 1102
Special Listing Condition Standard

GET MORE INFORMATION

Catoctin Properties



